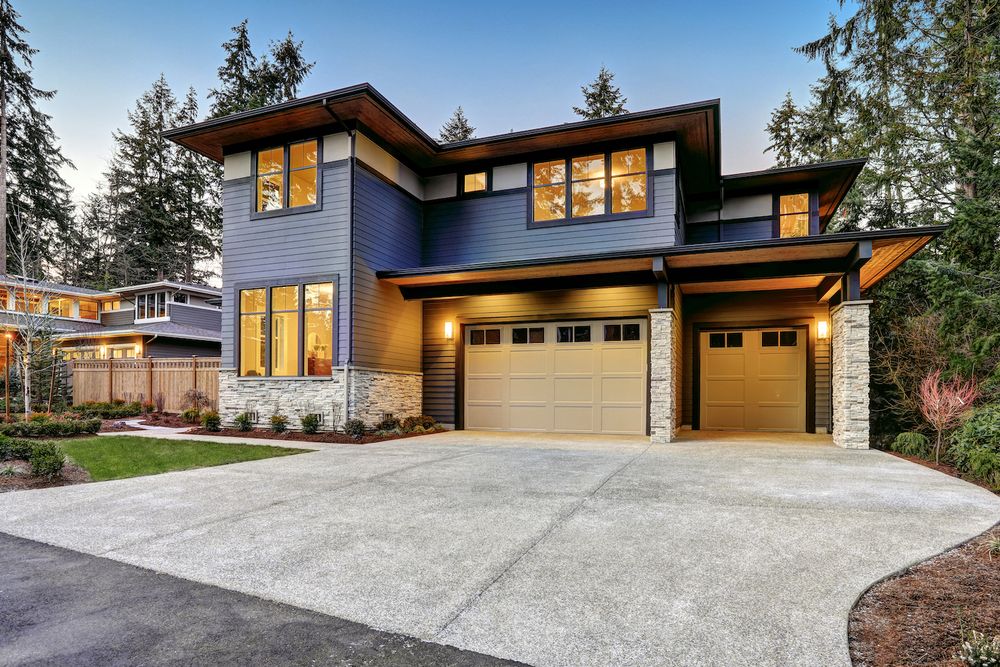Much of your home's utility and aesthetic value depends on the type of staircase you install. It's not an easy decision to make, especially when the choices are so many in number.
A staircase that fittingly saves space and creates a unique statement is an ideal installation in a modern-day home. So, you will have to consider your home's layout and factor in the total space available to you.
The architect of your house often designs the staircase while drawing up the blueprint during the early stage. That's because any changes made to the staircase once the construction starts will require them to make changes to the entire home's layout—which is not a pleasant thing to do.
You will also have to take into account the complex nature of building stylish and intricate staircases. It calls for superior levels of architectural craftsmanship and meticulousness. It's not something novice interior designers can handle, and it's certainly not a do-it-yourself project for homeowners.
There's a wealth of staircase styles that contemporary homeowners can choose from. You can find various options categorized into their styles, material, and space utilization aspects. To make it easier for you to choose, we have created this list of custom staircases designs:
Types of Staircases
Below, you'll find some staircase styles that are commonly seen in different establishments and are mainly the choices of many modern-day homeowners:
Straight Staircases
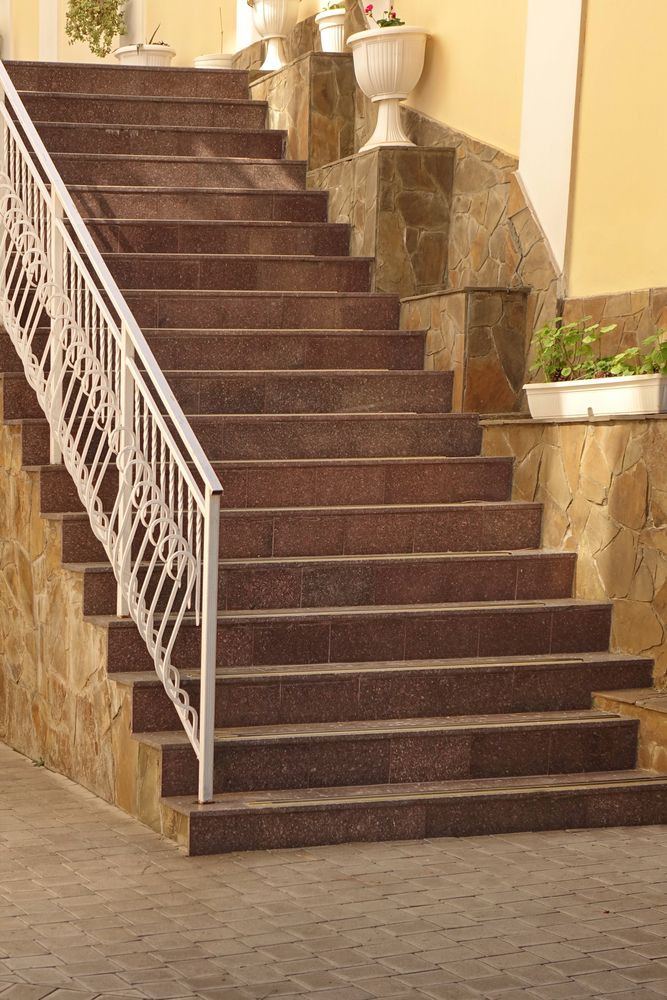
The straight staircase is typical in homes because its simplistic design is easy to incorporate. You can choose between two types of straight staircases: straight without landing and straight with landing. Ascending and descending these staircases is extremely easy, and homeowners don't have to contemplate much before building them.
However, you may find these staircases aesthetically restrained compared to bifurcated or winding staircases. While their plainness doesn't create a grand design, they are still worth your consideration for your foyer, living room, or entryway because of their elegant styles and designs.
180° Turn (aka Switchback)
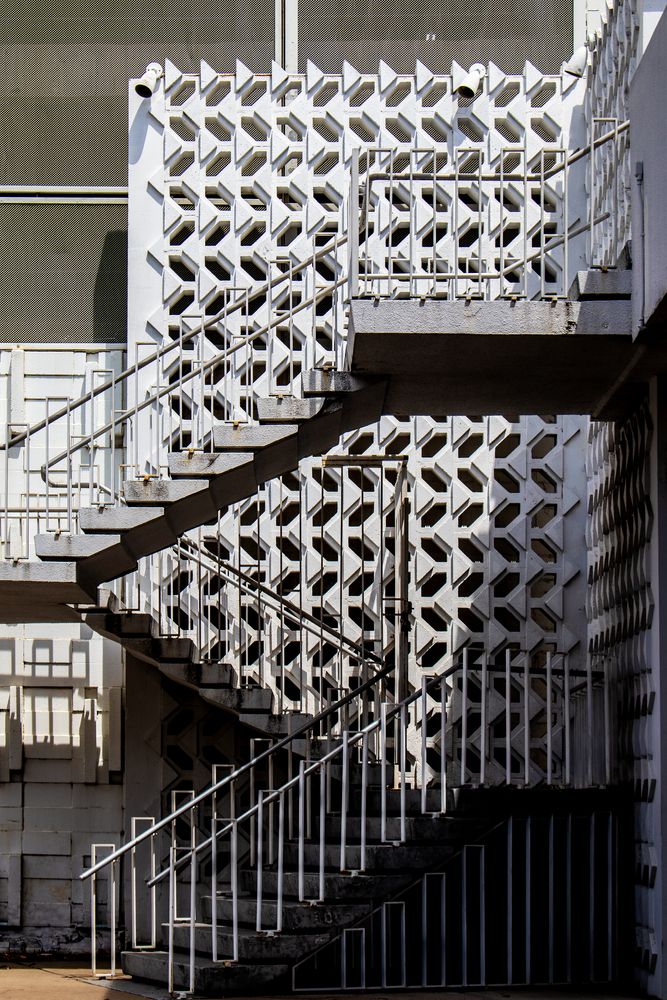
Another popular staircase design is the switchback style. It's preferred because it can save an ample amount of space by simply doubling up. Technically speaking, it does not demand an extremely high level of craftsmanship because the design is fairly simple compared to many other staircase styles, such as winding or bifurcated.
However, just like a straight staircase, a switchback-style staircase isn't too grand or marvelous, owing to its simplistic design. For example, this type of staircase doesn't give you a view of the lower area while you're descending them. So, you should certainly pay heed to this factor before installing this kind of staircase in your home.
Quarter-Turn Staircase
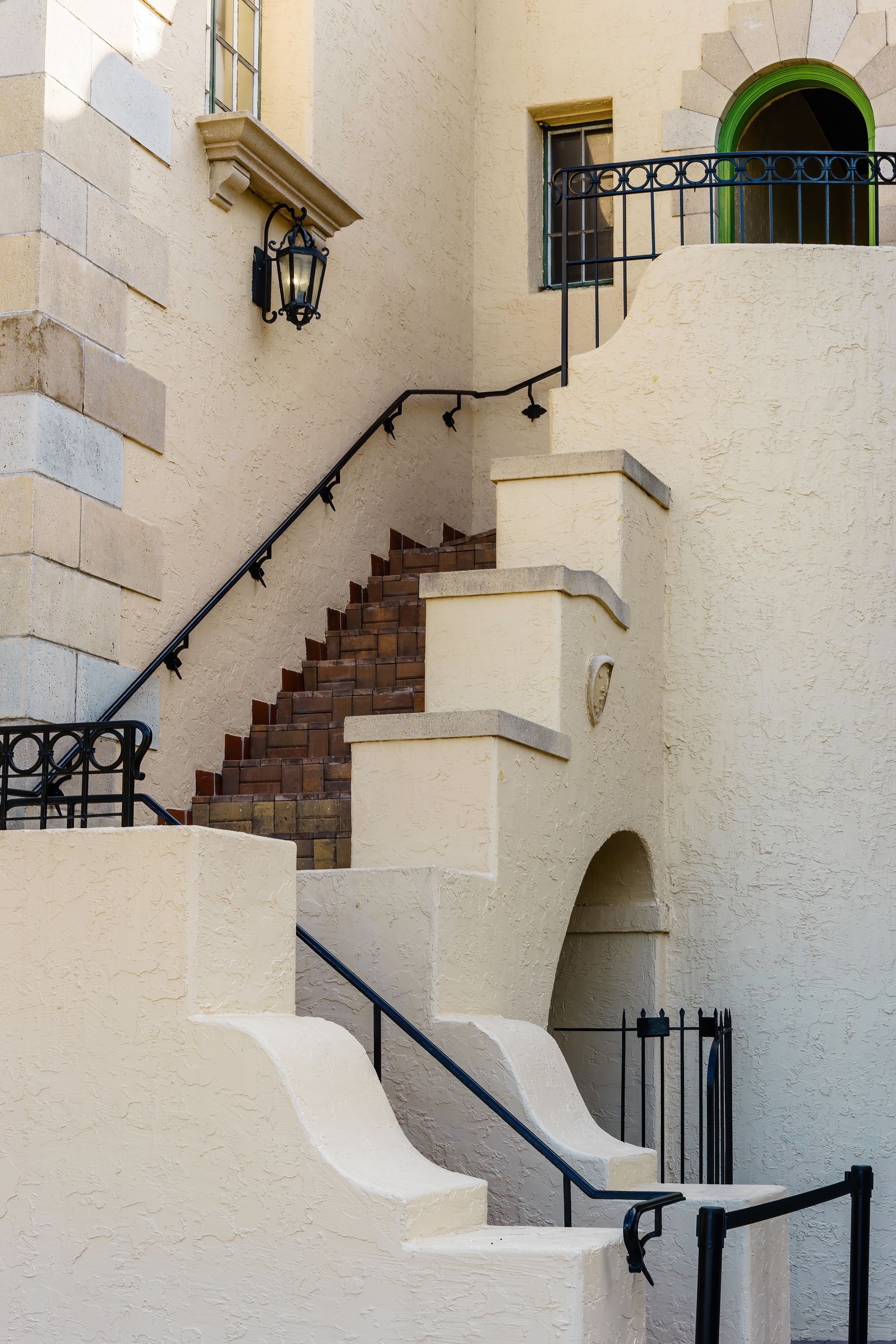
It's called a "quarter-turn" staircase because it turns 90 degrees at some point. Some of you might think that it's called so because it turns a quarter of the way up. But "quarter" simply refers to the degree to which the staircase turns. Nonetheless, you are likely to love the utility this type of staircase brings to your home.
If your home has a foyer just after the main entry, then this type of staircase will go exceptionally well with your layout. Compared to its straight counterpart, a quarter-turn staircase involves more craftsmanship. The 90-degree turn will always have a small landing part on the way up, giving it an L-shape. Most people use it as a place to adorn with plant pots, sculptures and other decorative items.
Half-Turn Staircase
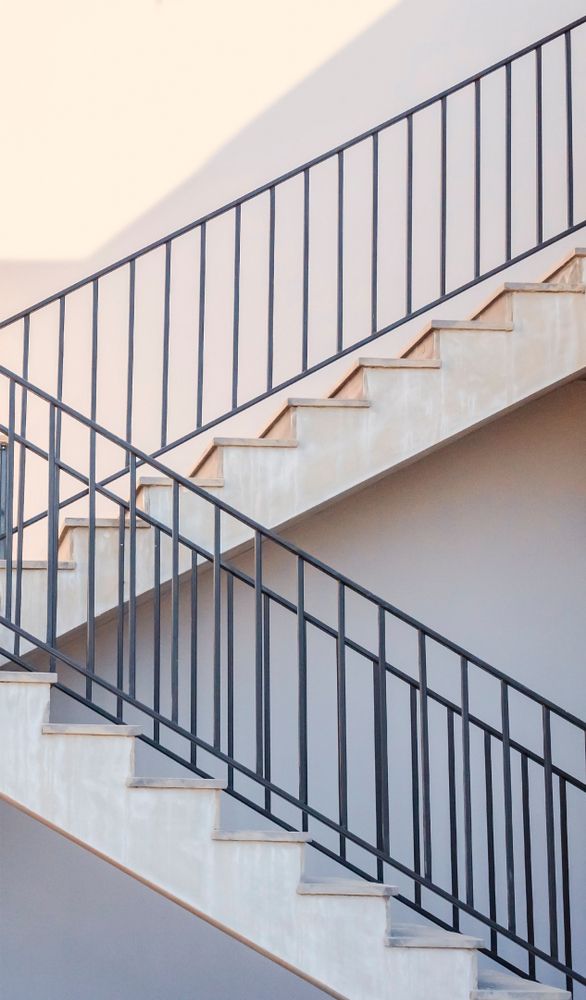
Compared to a quarter-turn staircase, a half-turn staircase is grander in design and takes up a fair degree of footprint. It takes a complete 180-degree turn, but the turn is different from that of a switchback-style staircase.
In a half-turn staircase, you will find a fair amount of space between the upper and lower parts. In some half-turn staircases that are continuous, the point of the turn has a few blocks of steps that are tapered towards the outer end. Some staircases also have a landing.
Three-Quarter Turn Staircase
Compared to the two types mentioned above, the three-quarter turn staircase has an intricate design. Before anything else, you need to check if your home's layout has space for this type of staircase.
The complexity of the design of three-quarter turn staircases comes from the fact that they include many landings. These staircases are apt for homes with a ceiling that's above average. Honestly, given their ability to transform spaces, these staircases would look good only in homes that have elaborate decor and a free layout.
Spiral Staircase
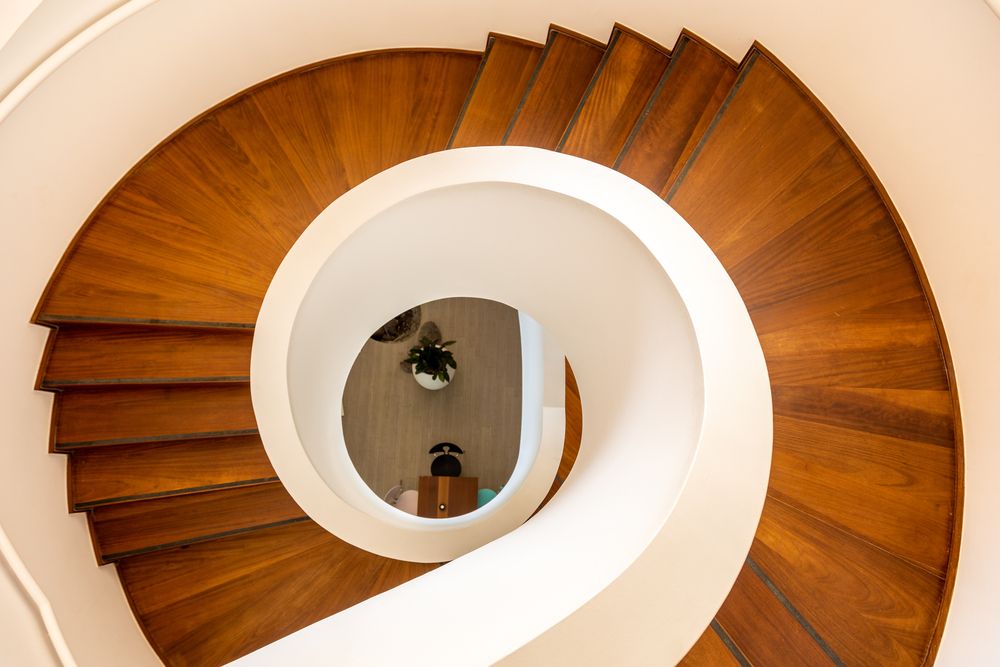
The spiral staircase is often used as a secondary staircase in many homes. They have been there for a while now, and today's modish homes tend to flaunt them conveniently, thanks to their cool and space-saving design.
However, there's a downside that tends to outweigh the advantages of these staircases—they are not very easy to climb up or down. Since the steps are fixed to a pole, you may find it hard to move through the narrow space.
Bifurcated
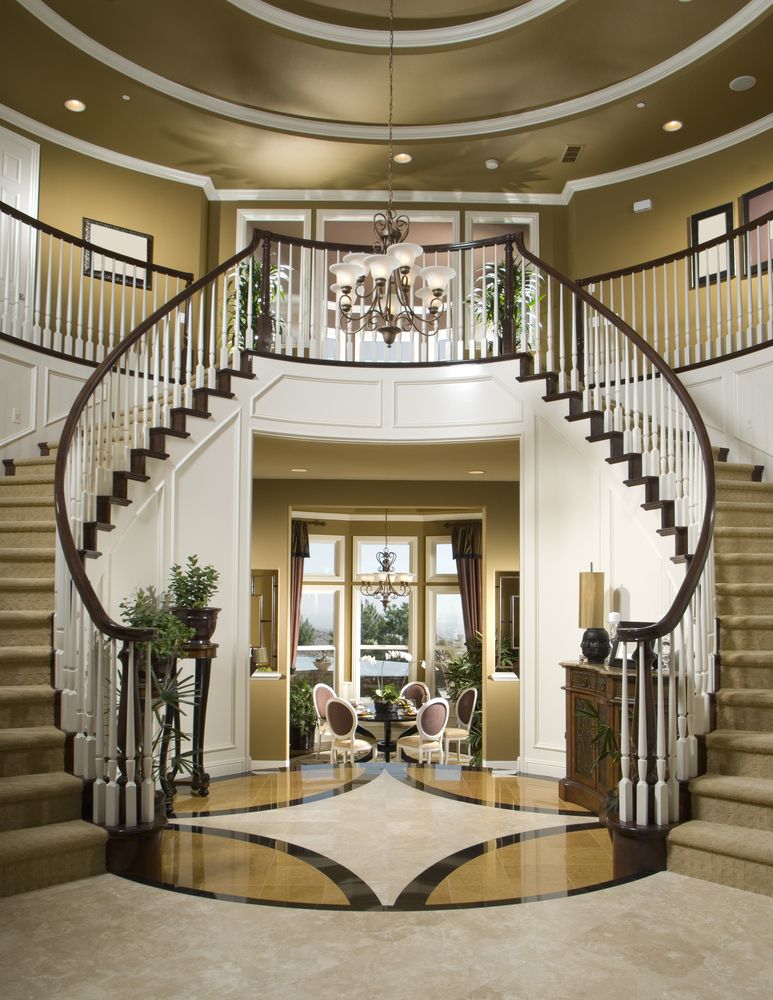
Often referred to as a "luxury staircase," the bifurcated staircase lends next-level sophistication and appeal to your home. It's undoubtedly a space-consuming design, but it makes for an unbelievably grand entryway.
If you are looking for something imposing to make a statement, then a bifurcated staircase would be a great installation in your home. If your home has a large foyer, you can definitely go for this type.
Circular Staircase Diagram
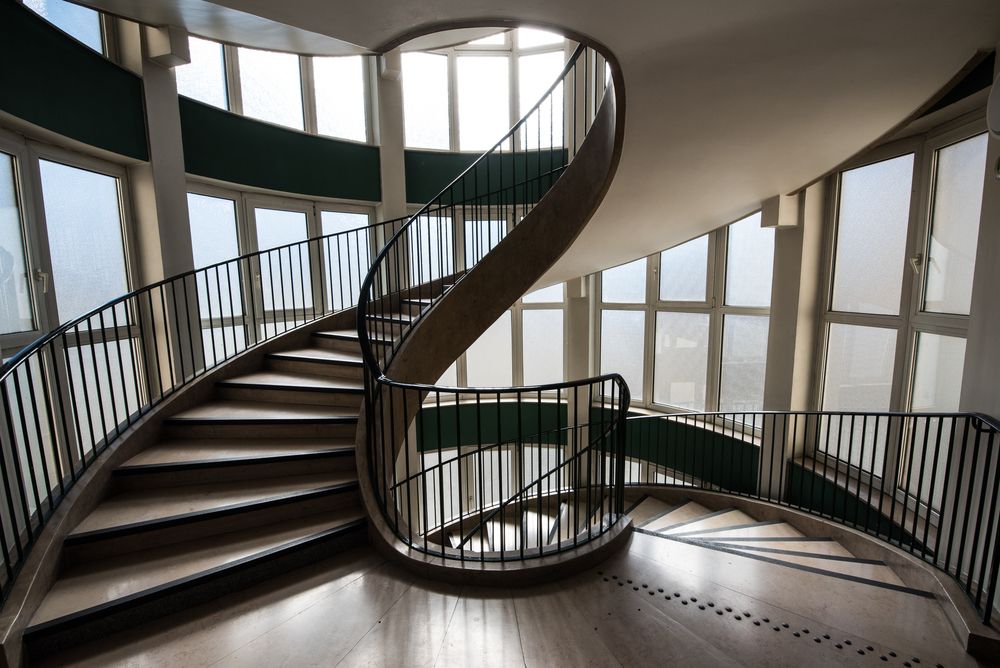
Another extremely grand and wondrous staircase design is the circular staircase diagram. Believe it or not, these staircases can be amazing installations in homes with higher ceilings.
This type of staircase looks very unique because it tends to blend different styles together—from landings to quarter turns to curves. You'll need special computer software to help you design a fancy and elaborate staircase for your home.
Winding (Curved)
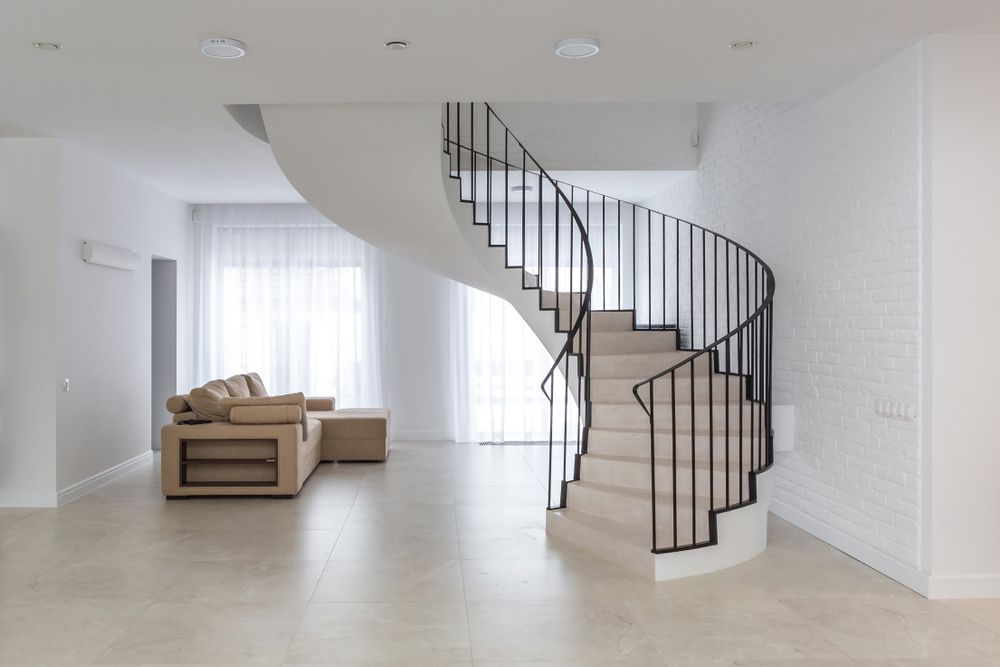
This does not need much explanation because it resembles the half-turn staircase in many ways. Winding or curved staircases are complex in nature but grand in appearance. To create this type of staircase, you'll need a superior level of craftsmanship.
It's not just the curved stairs that make the design complex but also the wall against which the staircase lies. Nonetheless, they certainly add to the class of the space it is installed in.
Stair Materials
Let's take you through some staircases based on the material with which they are built:
Wood
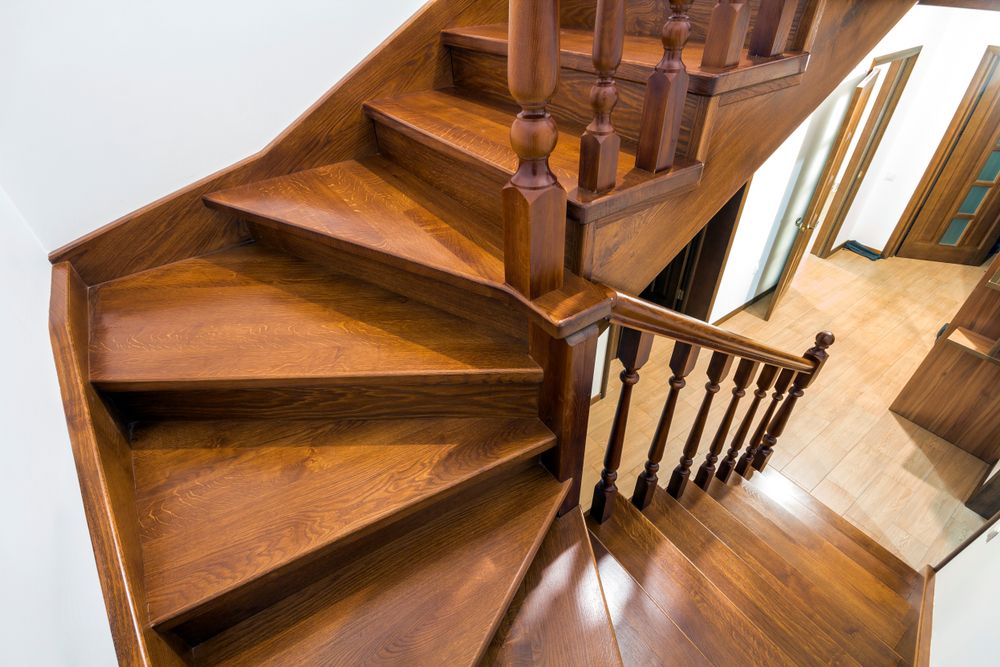
Natural wood accents your space with a regal touch. So, why not install a wooden staircase? It comes with a tread, riser, and railing made of varnished natural wood.
Two-Tone Wood
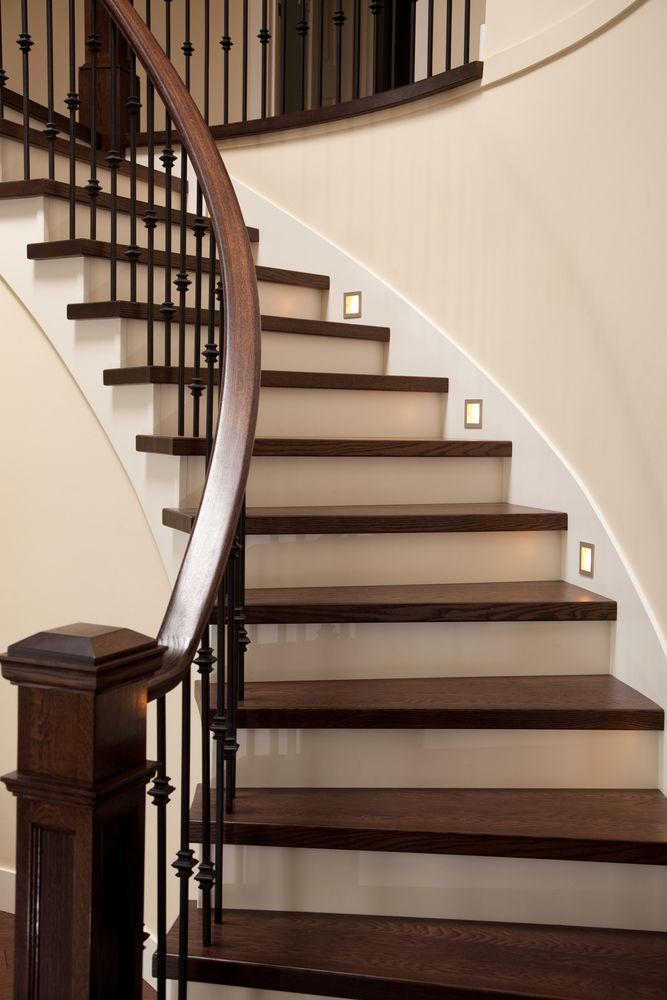
Available in white riser and natural wood, a two-tone wood staircase is what your home needs for exuding royalty. The two different colors on the riser and tread certainly make for an appealing design effect.
Wood and Glass
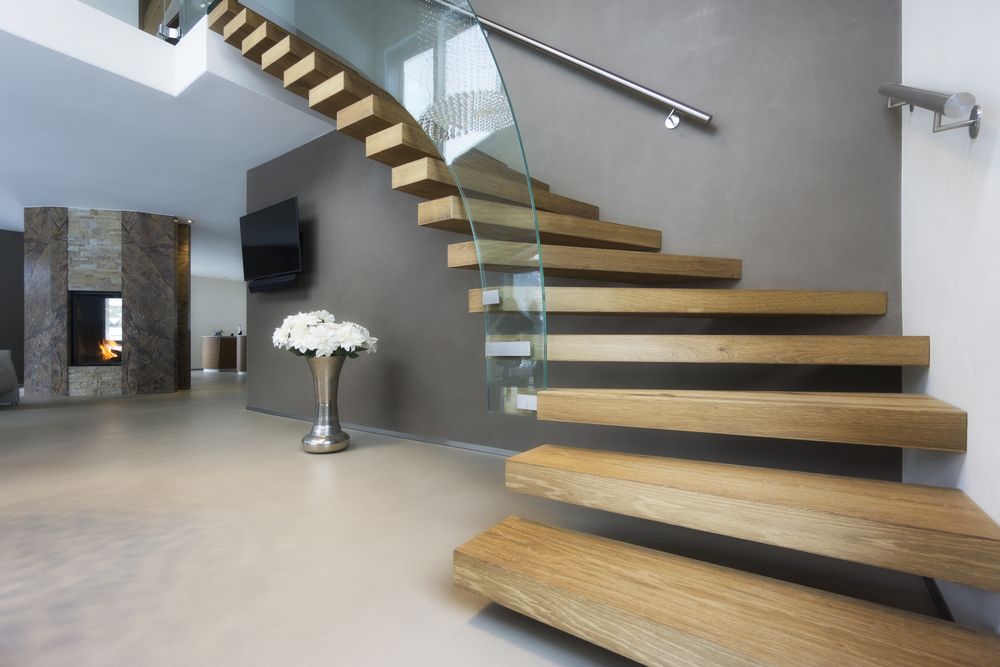
Looking for a staircase that goes well with your inner decor? You can go for a wood and glass staircase to up the appeal of your home.
Wood and Steel
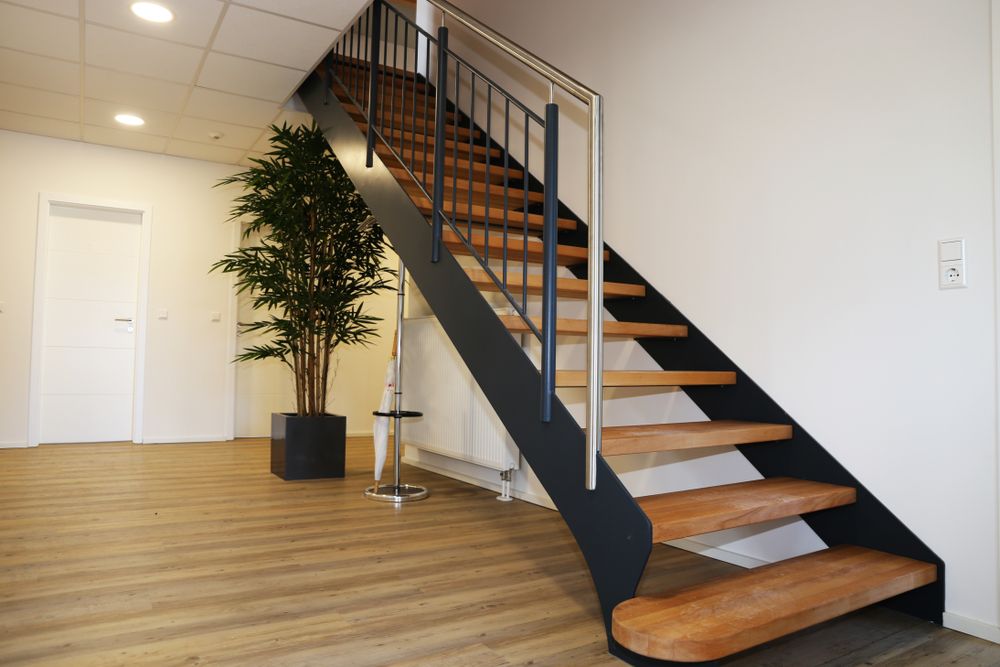
For a more modern look, you can go for a staircase made of wood and steel. It comes with wooden tread and support beams and railing made of steel.
Steel and Cable
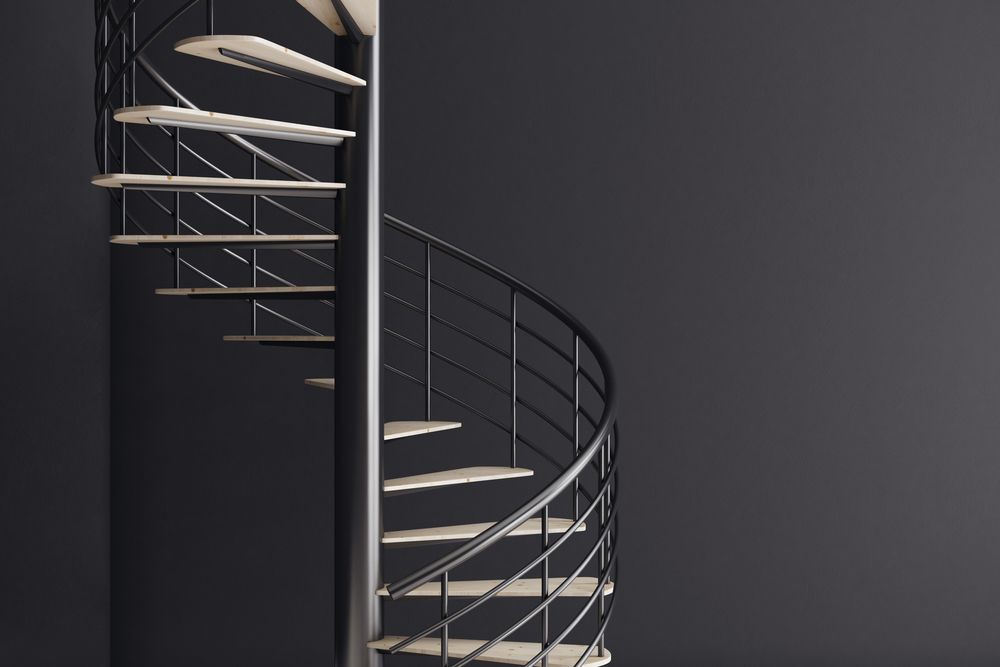
A spiral staircase made of black steel and with a cable railing will definitely enhance the appeal and utility of your home.
Granite
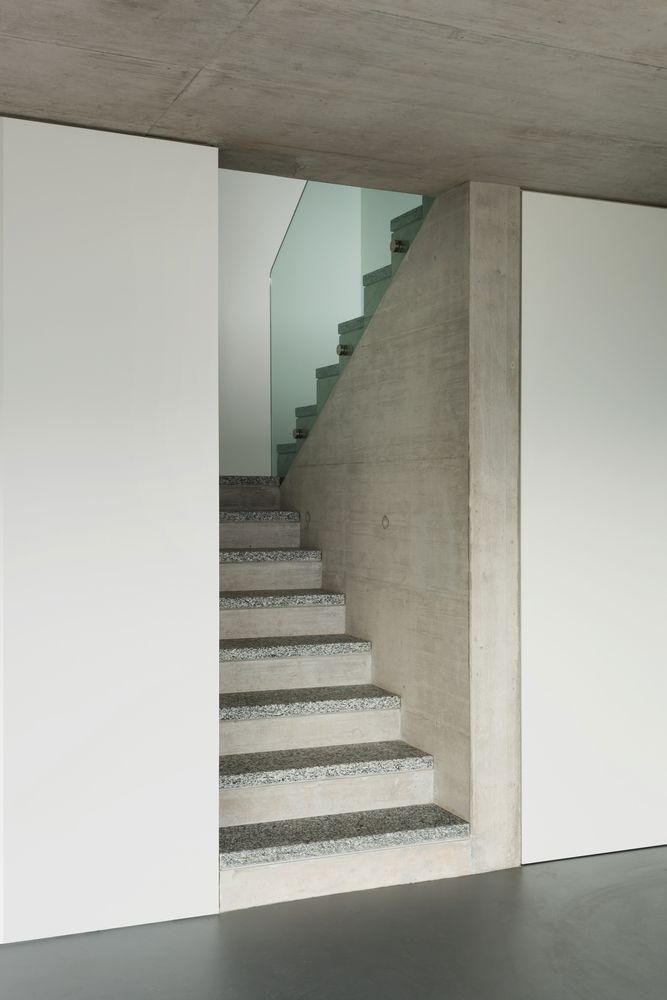
Forged to last long, granite staircases are the ultimate creation for a modern home.
Marble
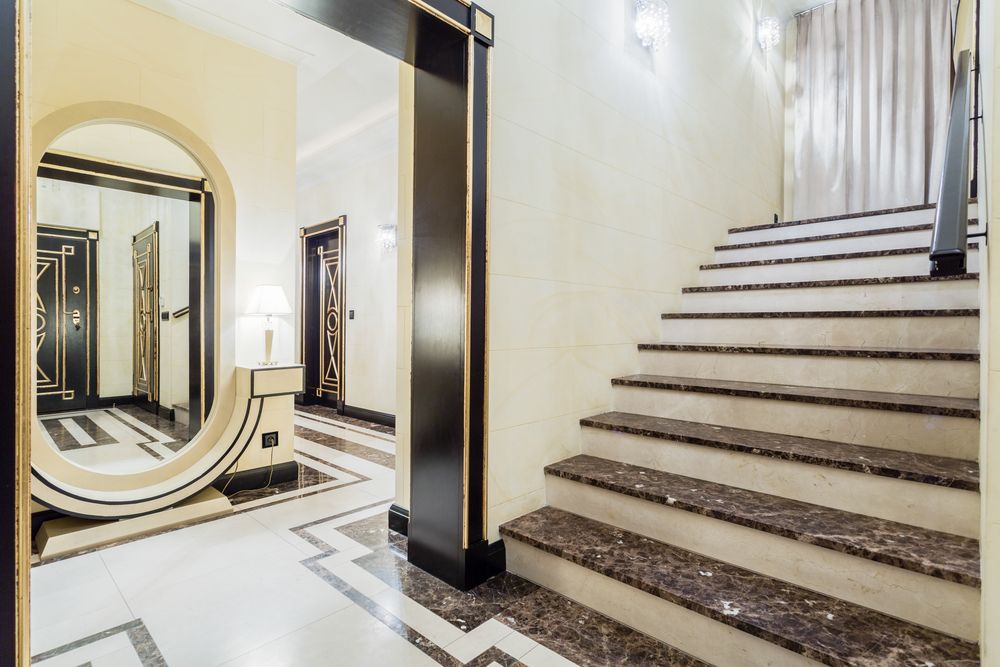
If you are looking for something ostentatious, then a marble staircase with an iron railing will be a great option for you. The ornateness of the iron railing is certainly a heart-stealer.
Carpet Riser and Tread
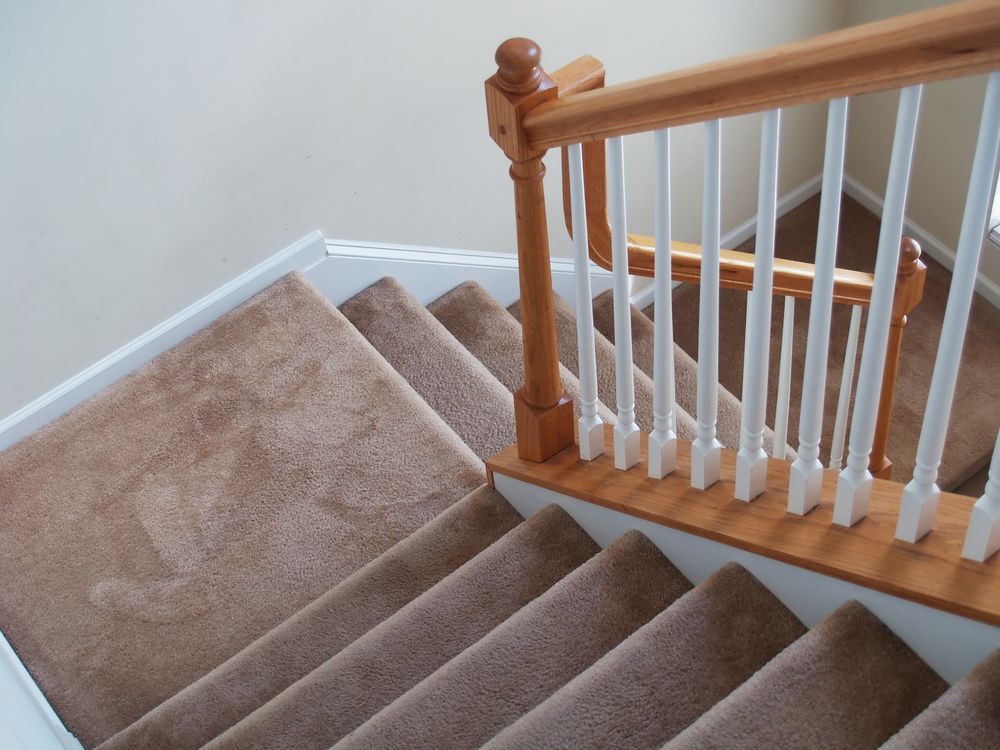
Another extremely regal option is the staircase with carpeting. It goes particularly well if you have a half-turn staircase.
Runner
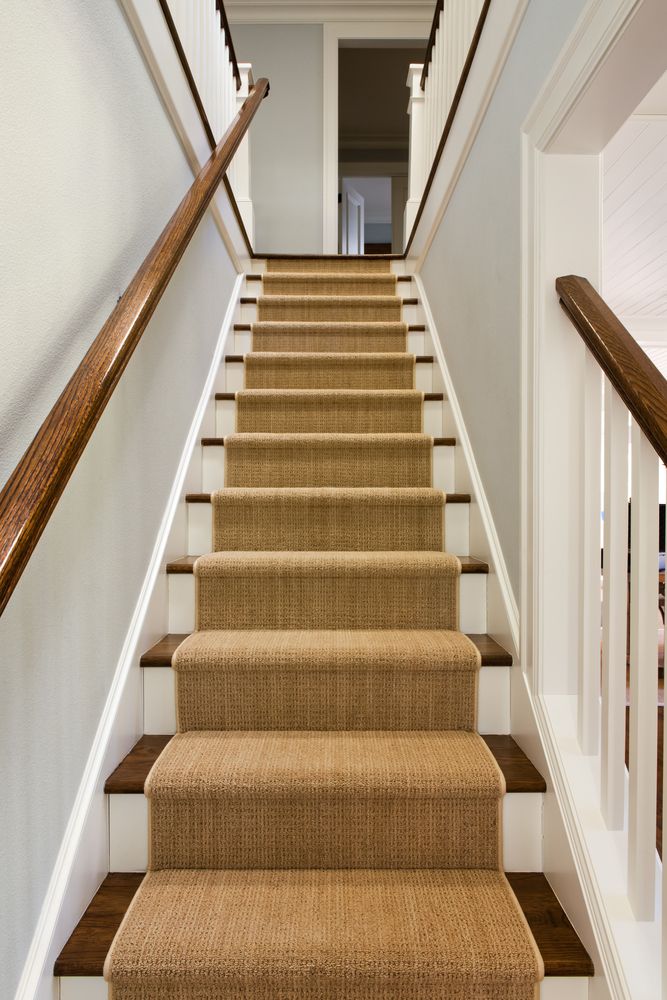
If you have a straight staircase, then you can go for a runner that runs down the center of each step. They are convenient and appealing, to say the least.
Carpeted Tread, Wooden Riser
To get a cushiony effect on your feet, you can carpet the tread of your staircase and leave the wooden riser exposed. The wooden or steel railing adds next-level beauty to your home's interior.
Space-Saving Staircase Ideas
Space can become an issue in tiny homes, but that does not mean you can't have a staircase. Below are a few staircase ideas that can save you ample space yet create desired aesthetic effect:
Built above Doors (Bridge-Style Stairs)
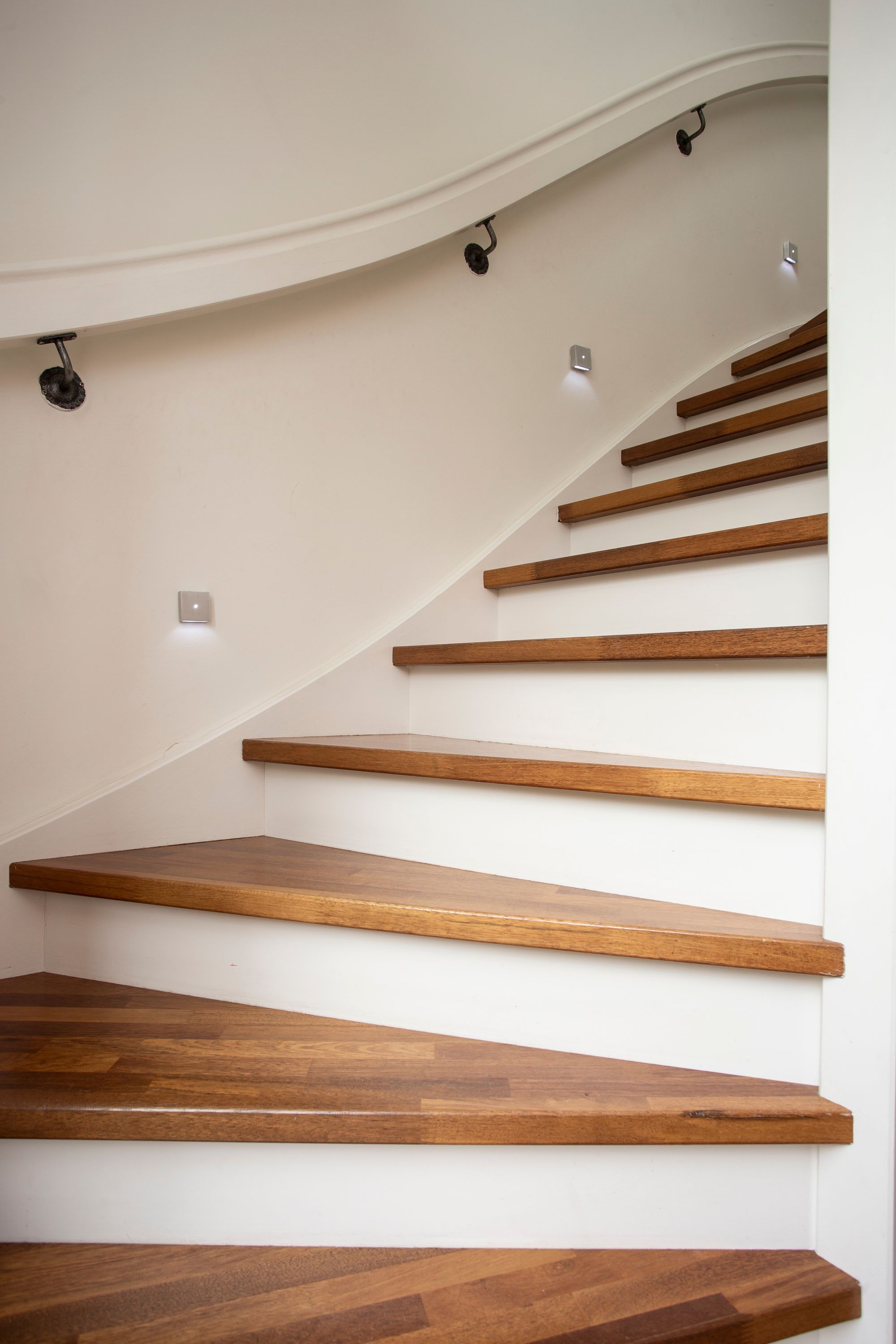
A full-wood staircase without a railing built above the entry door creates a bridge-style effect, which really saves a lot of space. Go for a curved or half-turned staircase style, which is enough for a small duplex or condo.
Stairs with Flex/Bonus Space Underneath
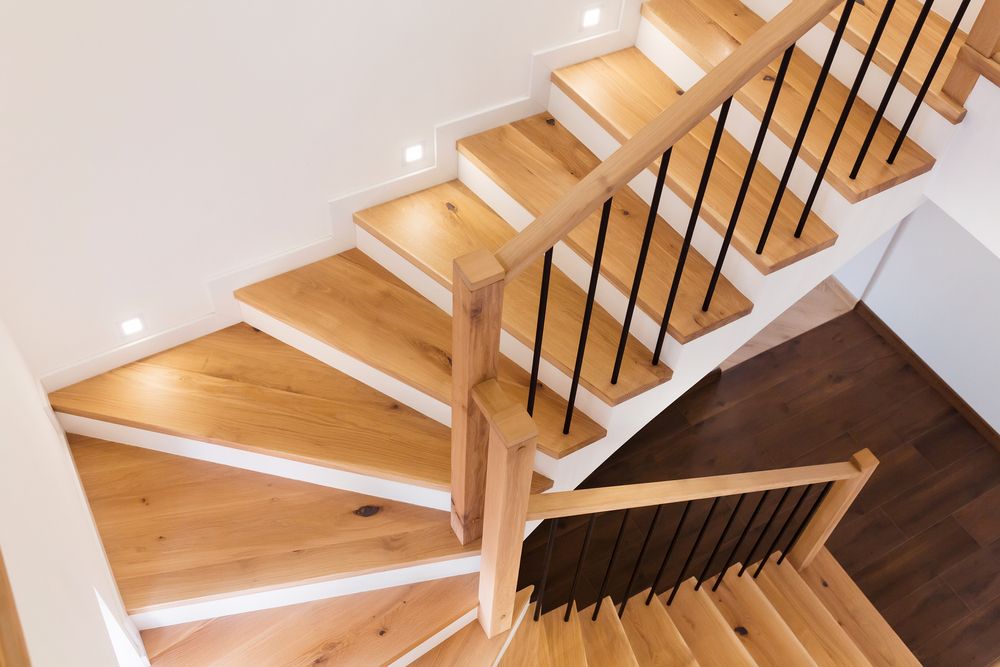
If you lack an office space in your home, then why not carve one out from underneath the stairs? You can go for staircases with bonus space, which you can conveniently use as a mini storage area or office space.
Stairs with storage Underneath
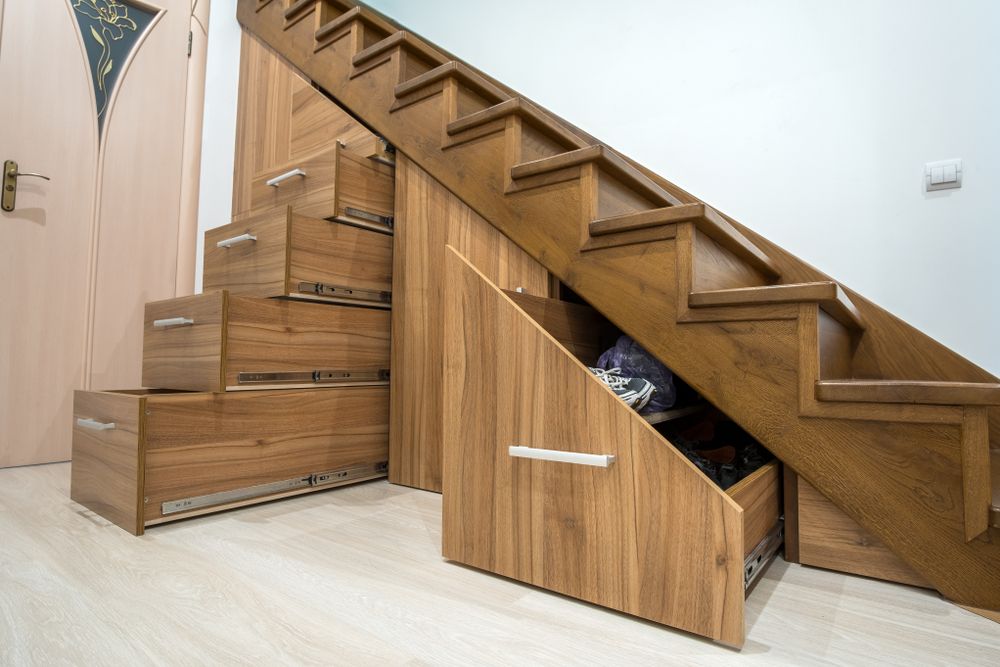
If you need more drawers for storage, then you can consider making them underneath your staircase. Just like the previous option, you can use the space below the steps to install drawers and cabinets for storing a multitude of items.
Open vs. Closed Stairs
Enclosed (Two Walls)
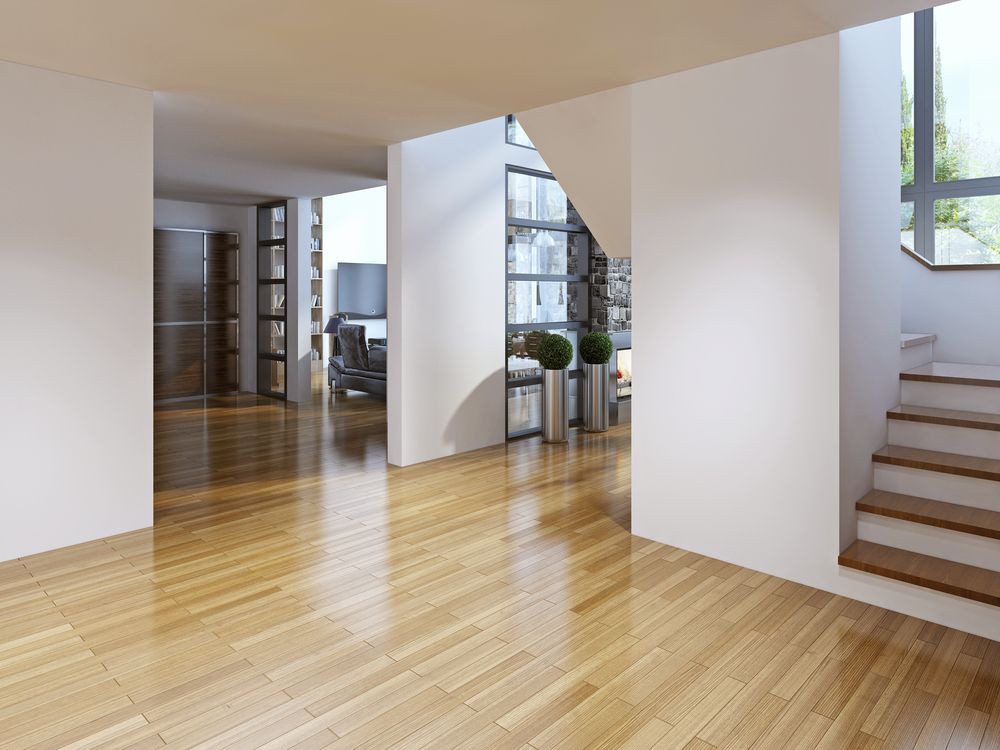
These staircases are closed staircases because they are bounded by walls on both sides. Moreover, these staircases can be any type—straight or curved—but they don't have any railing. It has walls on both sides that act as the support for the staircase.
Partially Open (One Wall)
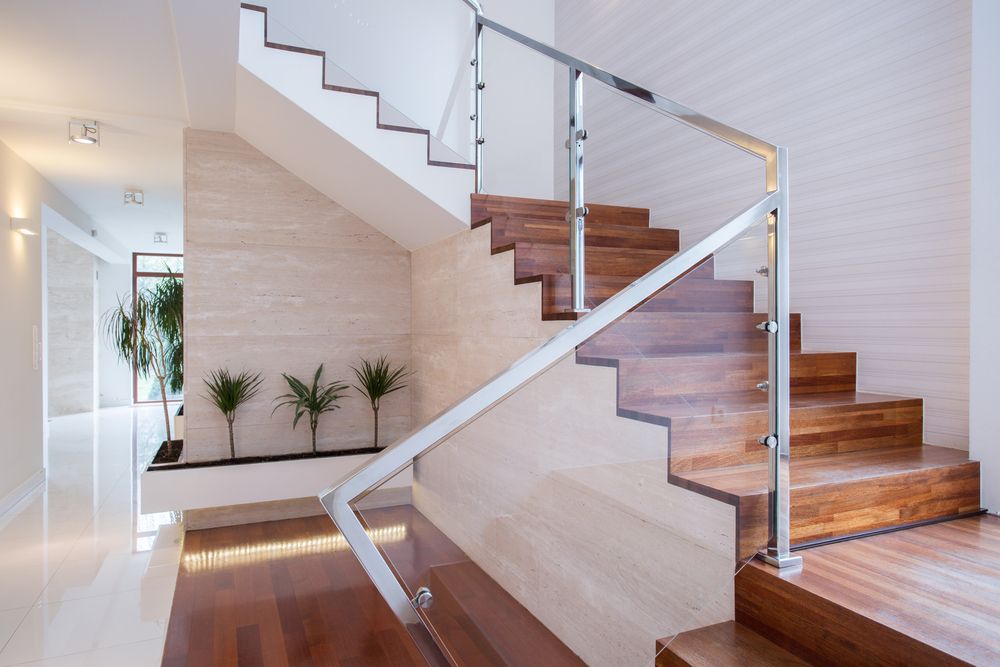
Homes that have sufficient space often have partially open staircases. These staircases are open on one end and closed on the other by a wall. The open end is bounded by a railing that enhances the aesthetic and safety value of the staircase.
Fully Open (No Walls on the Side)
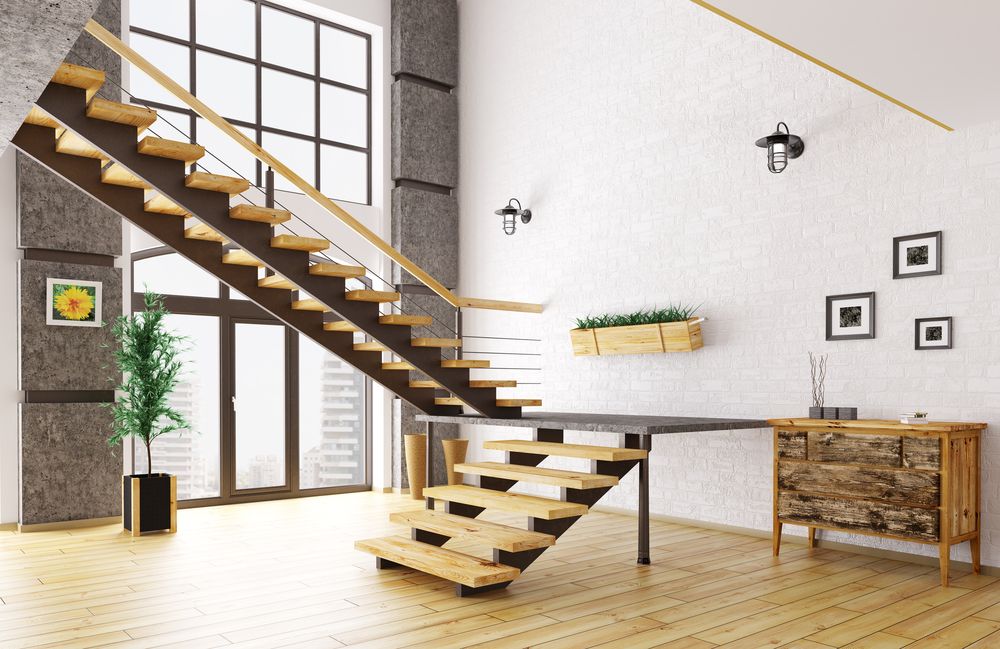
A fully open staircase is often seen in a grand residence or establishment with ample space. It's a staircase that's not bounded by any walls. They are fully open and have a railing on either side for support. Just like the previous two, these staircases can be of any type.

