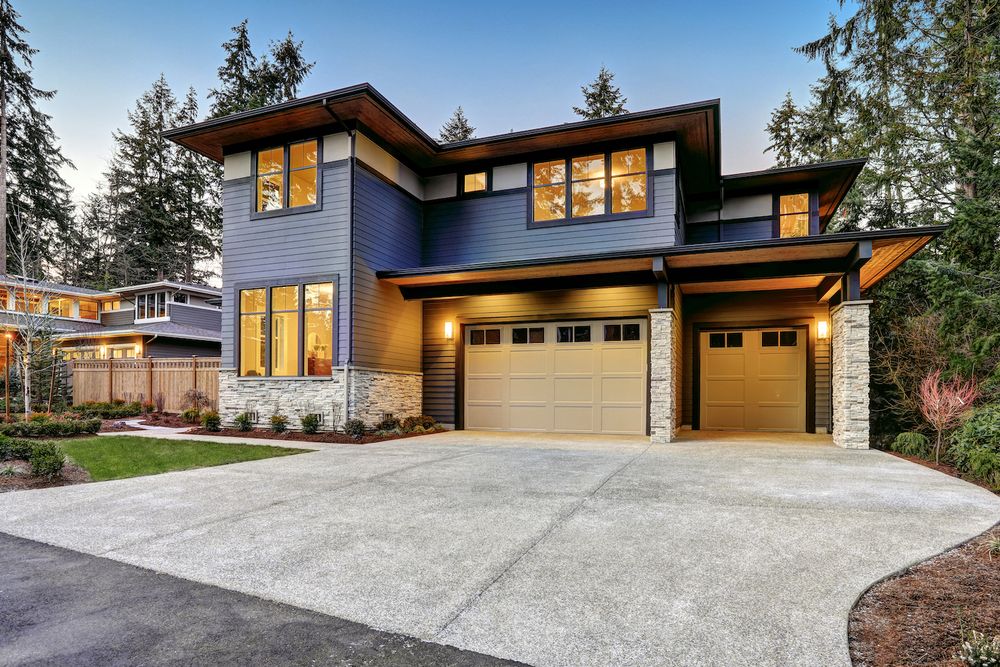This article lists various types of houses based on the type of building. Information on all types of houses can be found in this article, from the common detached house to apartments, condominiums to mansions, and villas to container homes.
When we talk about different types of houses, there are two ways to look at them. One is by searching for a house type based on the style of architecture used, and the other is to look at the type of building structures used.
In this article, we focus on the types of houses based on the structure of the building.
Understanding the Difference
Architectural style refers to the style used for designing the house and its constructions—e.g., the Mediterranean style, the Georgian style, or the modern style.
On the other hand, the building structure used to construct the home is a prevalent classification of houses. Here, we consider classifications like apartments, manors, yurts, tiny houses, in-law suites, etc.
The article tells you all about each house type with photographs to help you get a clear picture.
House Types Based on Structure
Detached house (single-family)
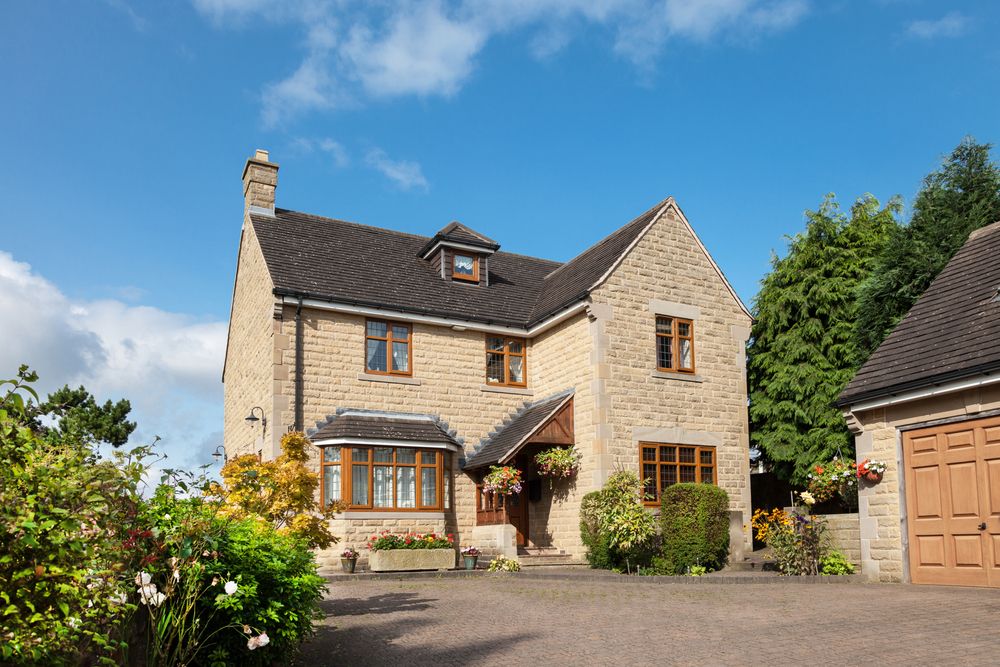
This is the most common type of house found everywhere. It is estimated that nearly 3/4th of all Americans live in detached houses. The detached house is an individual home in a single building where one family stays.
The house is independent and not attached to another home. The house is built on its own property. Since the house is a single one, members of one family live in this house. This type of house is popular, thanks to the independence and privacy it offers.
Most houses of these types are found in the suburbs of various cities. We can trace back the growth of this house type to the period following the second world war. When thousands of young soldiers returned from the war, they were keen to start a family.
This was when detached houses became popular. Prior to the war, there was hardly 13% of the population who stayed in the city's suburbs. By the year 2010, it is estimated that half of all Americans stay in the suburbs.
Most people prefer detached or single-family homes for convenience. In recent years, the “baby boomers” growth has led to small family sizes with only couples or couples with a single kid. This has led to the emergence of smaller homes.
Bungalow
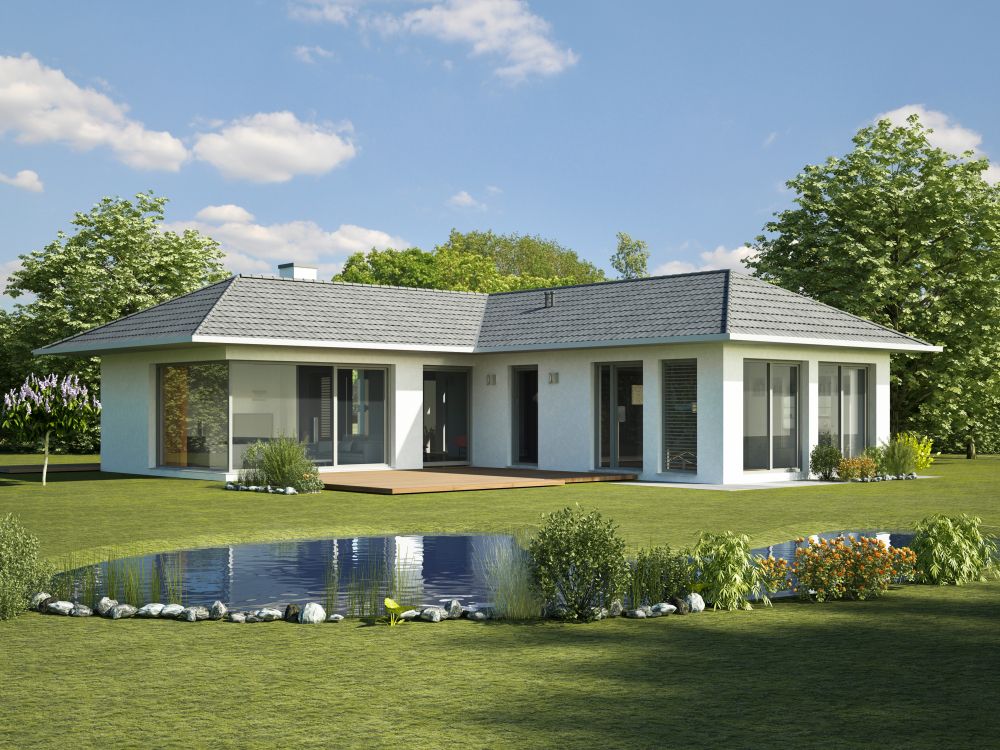
Bungalow is a large home, which is mostly single-storied. The origin of this type of home can be traced to India. It is a house with a sloping roof and a verandah outside the house. This house is a modified version of the cottage built in a way to make it suitable for the warm Indian climate.
The bungalow is a detached home with the home built at a higher level, with steps leading up to the verandah. One needs to cross the verandah to reach the door of the house. It was at the beginning of the 20th century that the bungalow became popular in the USA.
Today, bungalows are one of the most popular types of houses in the USA.
Tiny home
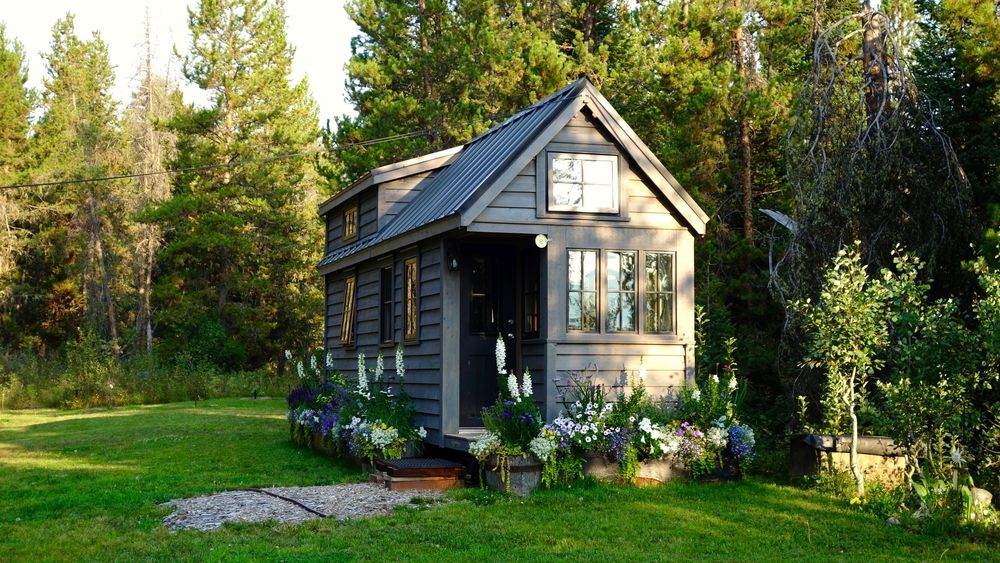
New innovations are coming up nowadays! One of them is the tiny house. The tiny home is a very small home meant to be built in small spaces.
These homes are suitable for those who cannot afford a regular home. It is ideal for a couple or a small family who do not need much space. It helps to save a lot of money, which makes it popular.
Usually, the tiny home is around 400 square feet in dimension and can even be as small as 100 square feet. Their prices can be as low as ten thousand dollars, making them a cost-effective housing solution.
Townhome
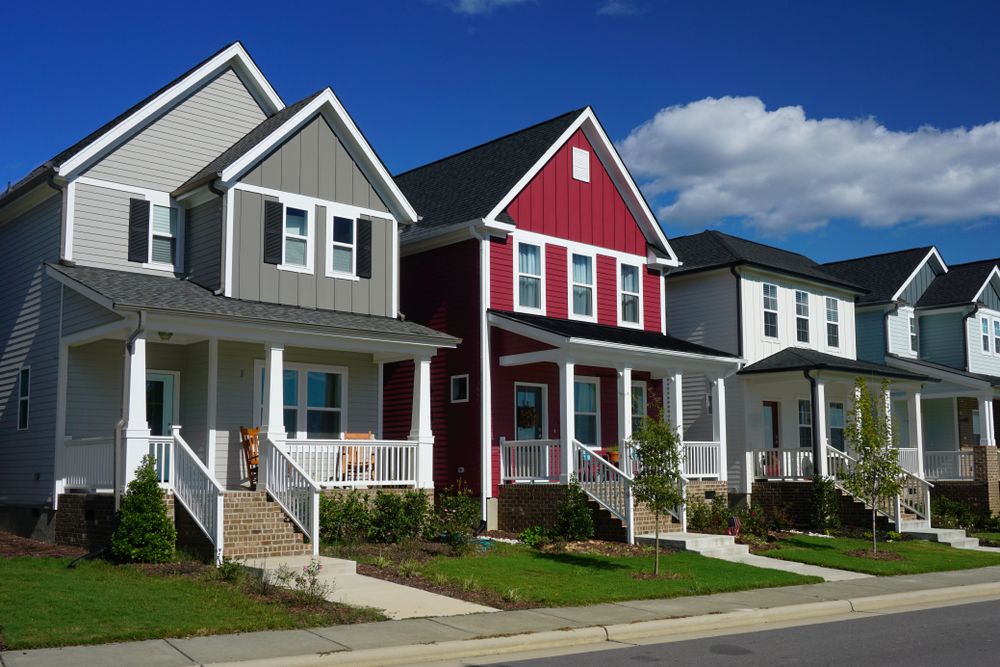
Townhomes resemble a row of homes. It has more than one home that can share common walls. Each is an individual home with a different owner. Unlike condos, the owner of the home owns the inside of the home and also the exterior.
Hence, the owner of each unit of a townhome is responsible for the maintenance of their home inside and outside. The townhome is usually tall with multiple floors. These homes are usually old buildings that are renovated.
Essentially, a townhome is like a detached house. It is an independent house, but the difference is that it shares the land and walls with other houses.
Ranch style
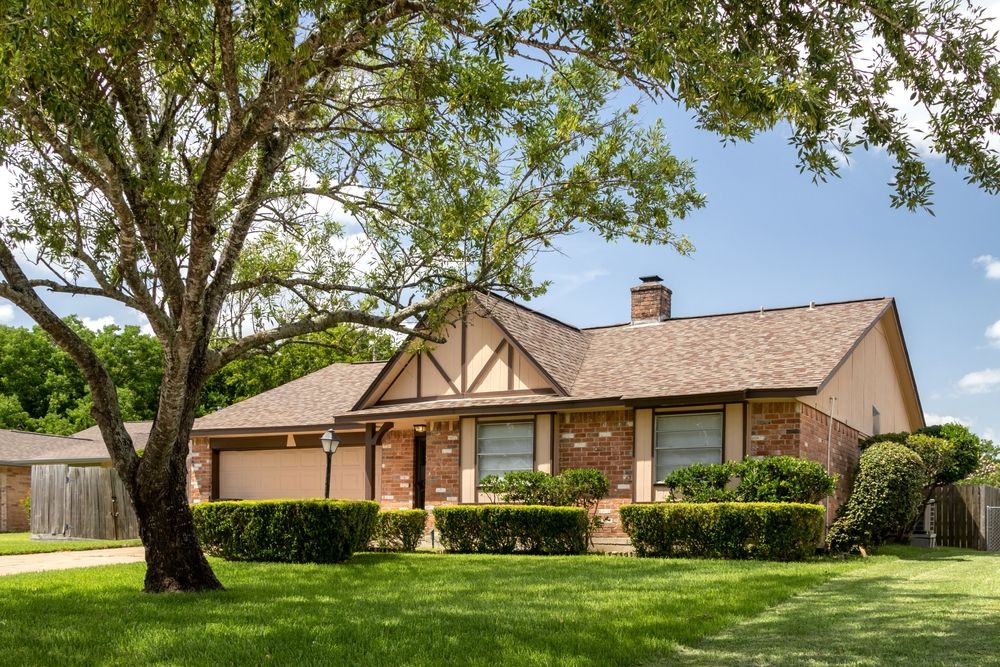
A ranch is a type of home that is a single home with one floor. This makes it similar to a bungalow. The difference is that the building structure is rectangular compared to the bungalow.
The origins of the ranch home or the rancher came from Spain. The hacienda is a popular type of home in Spain and the countries that it ruled. These homes became popular during the 1950s.
They are found more in the suburbs and built on large plots of land. The ranch-style home has a large outdoor space. This makes it more spacious, allowing families to have large gardens.
Cottage
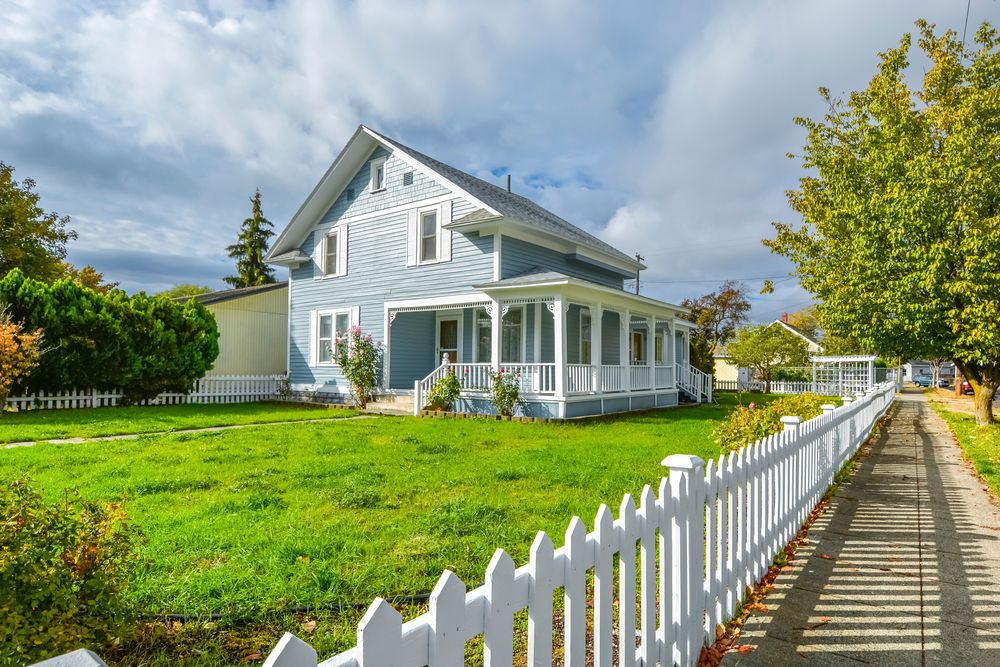
The cottage is one of the popular homes in England. The cottage was a home built with thick walls. The roof was high and thatched. It usually has a single room inside. The cottage is a small home, but ironically vacation homes are referred to as cottages.
Cottages are a popular type of home even in the US. There are many people who have cottages as a vacation property where they stay during holidays. Most of these cottages are different from the original cottage found in Britain. They are modern homes that only resemble the cottage from the outside.
While there are some traditional English-style cottages still found, most cottages are modern, grand, and luxurious.
Cabin
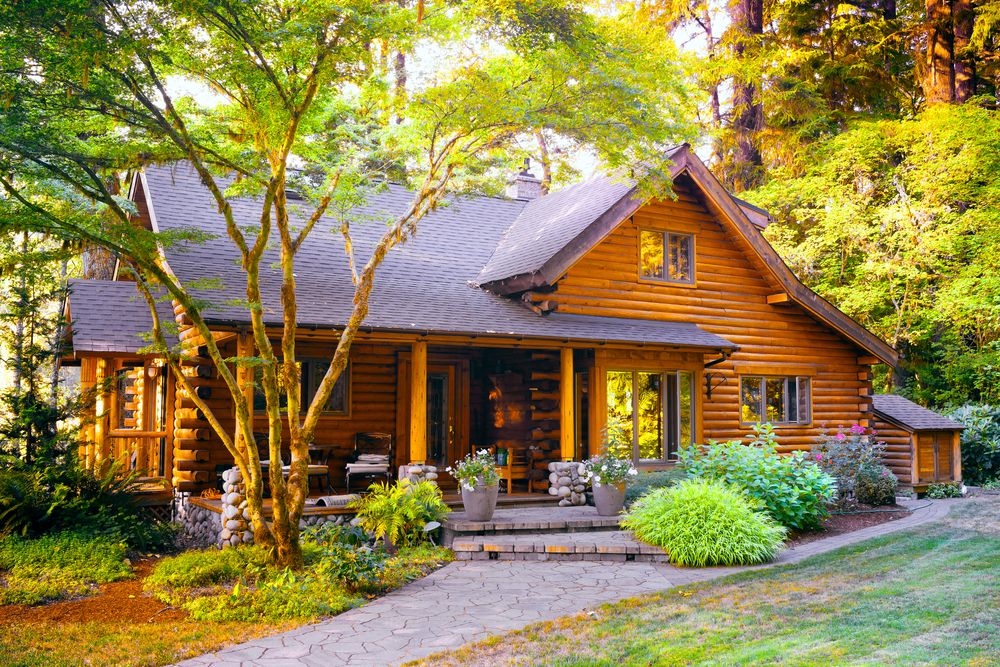
The cabin is popularly known as a home in the woods. It is a small house similar to the cottage. The concept of a cabin is a small home, with minimal facilities offering simple accommodation.
Just like a cottage, the cabin, too, has seen advances. Most cabins today are modern and well-built, with amenities to make them comfortable. They are now built as vacation properties for people to enjoy a holiday amidst greenery.
Most cabins are found in rural or forest areas. Unlike a cottage, a cabin usually retains a rugged look. While the interiors may be enhanced, the external appearance is one made from wooden planks or from logs.
Barndominium
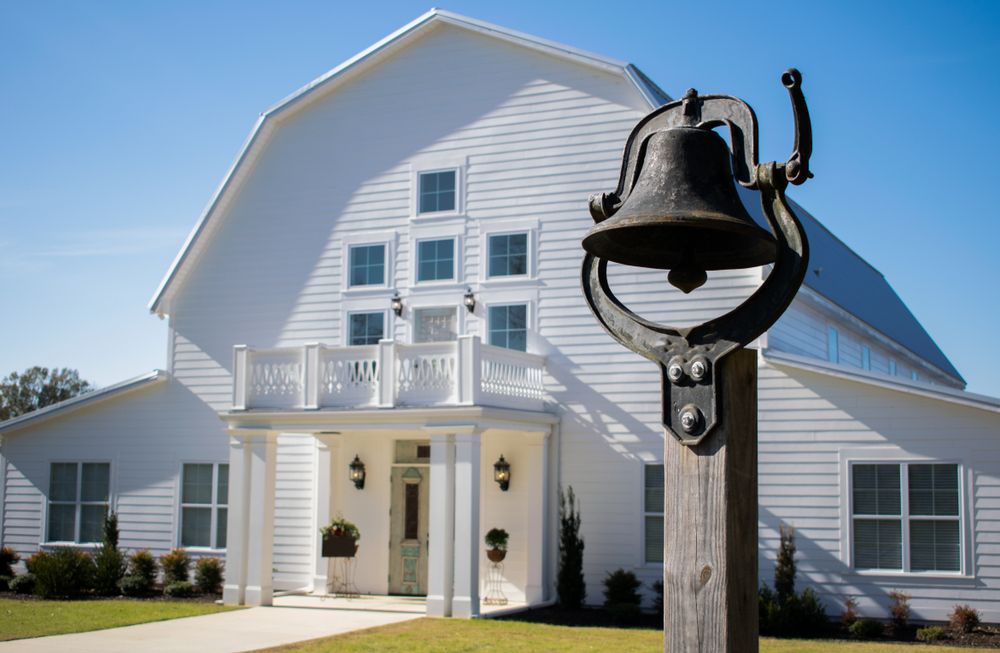
Barns are common on farms and in rural areas. These barns are commonly used for animals and to store produce and hay. The Barndominium is a barn modified to convert it into a house.
As the name suggests, it is a barn that has a rustic concept but is modified to make it convenient for people to live in. The basic design is of a barn, but it has all the amenities needed for a comfortable stay.
Multi-family
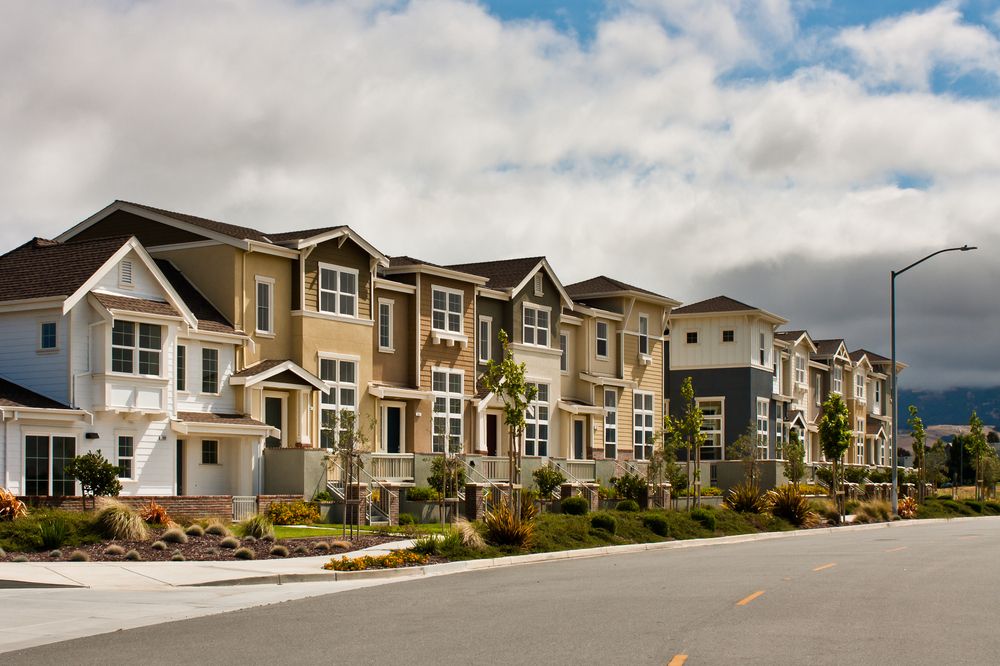
Compared to the single-family home, the multi-family home has more than one home in a single property. It is a detached home but has multiple homes in one building.
This makes it convenient for more than one family to stay in a building. Each unit is an independent home. All the homes share certain common facilities. There are different variations of a multi-family home, including apartments, condos, and townhouses.
In-law suite
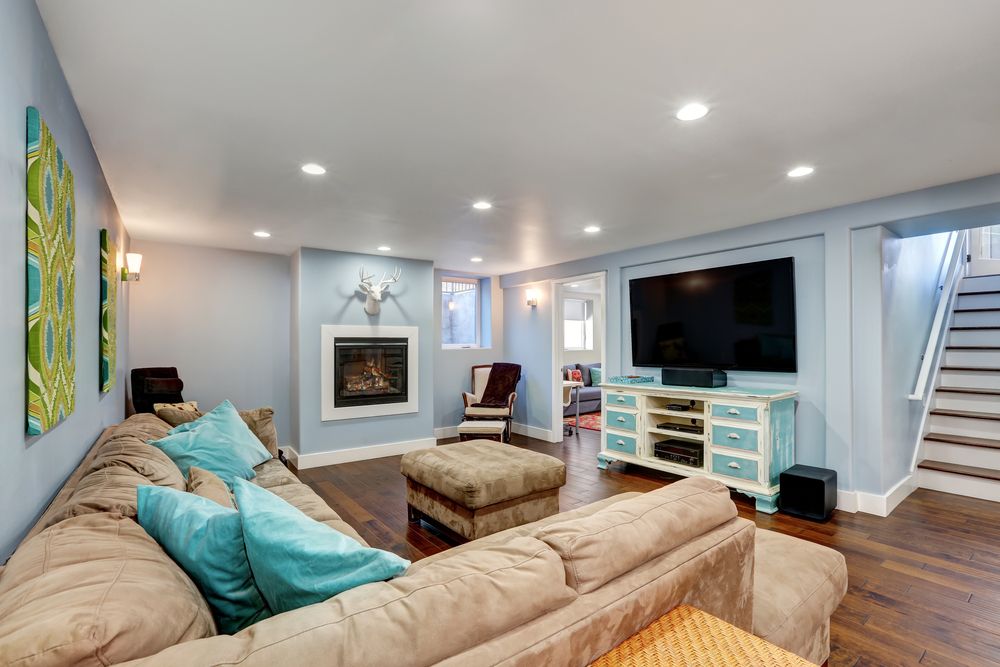
This is an example of a multi-family home. As the name itself suggests, the in-law suite, also known as a basement suite, was intended for in-laws to stay.
This is because the cost of homes has become very high. Building a new home or buying a new home is not affordable for anyone. Modifying their existing home is a better option so they can allow in-laws or other family members to stay. Usually, it is located in the basement, but this is not a hard and fast rule. The in-law suite is not rented to outsiders but is meant for extended family members.
Carriage/Coach house
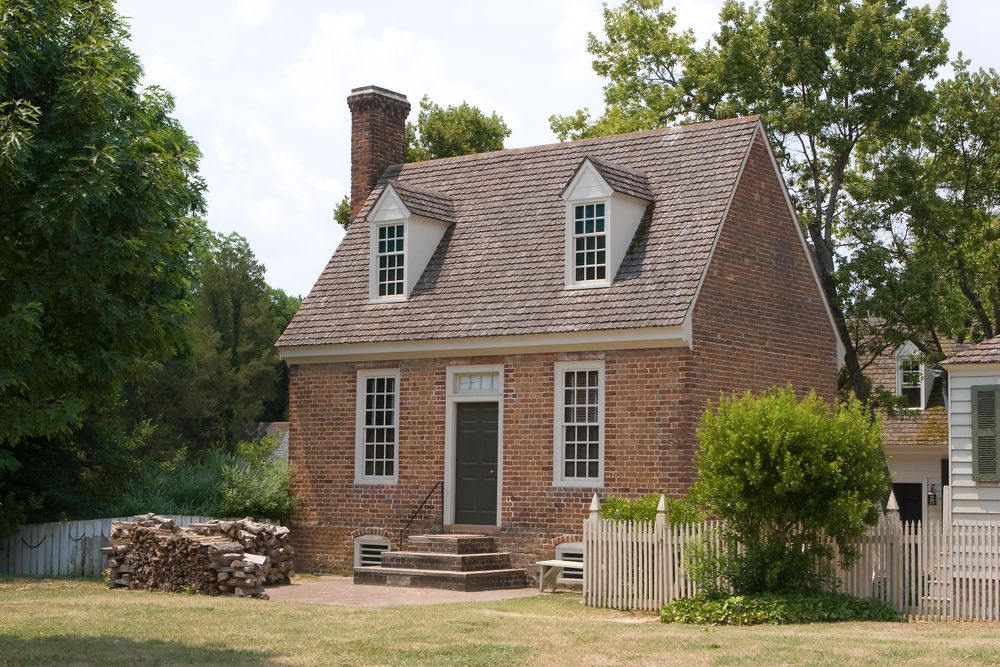
A carriage house or a coach house was a building that was initially used to store coaches or carriages. These old buildings have since been renovated to convert them into homes.
The buildings retain the exterior appearance of the coach house, but the interiors have been modified to make it a living unit. These units are usually part of the main house and are used for guests to stay. They may even be used to rent out so the owners can earn some money.
Condominium
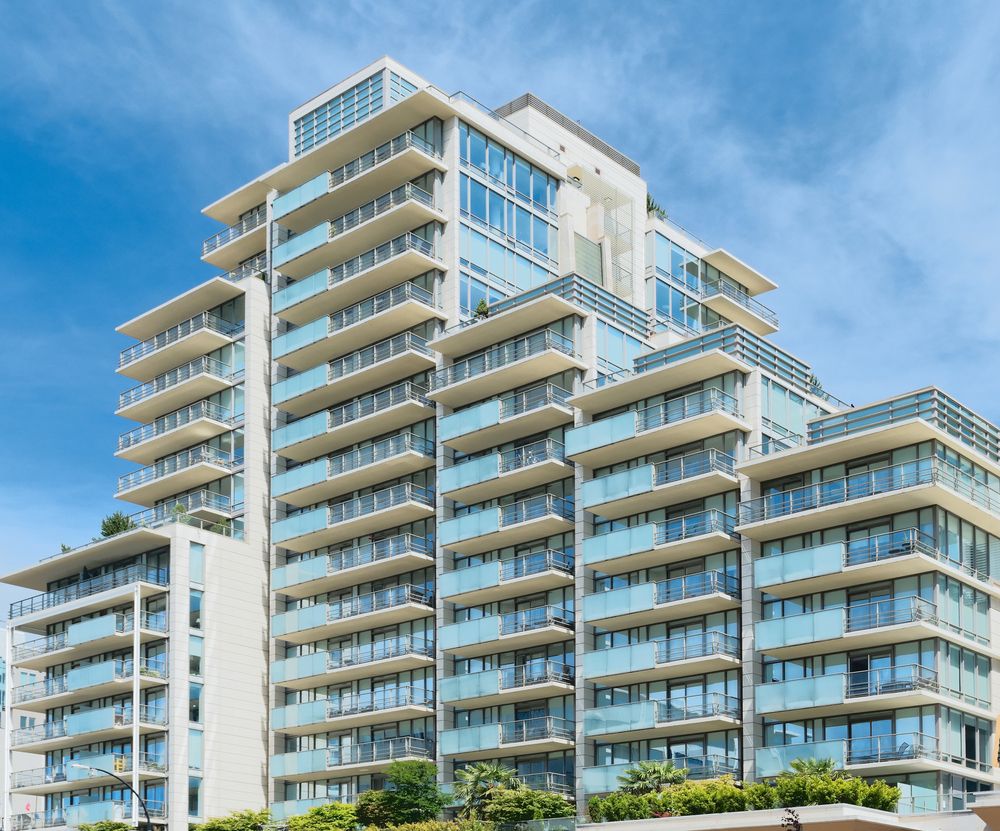
The condominium is one of the popular types of housing in the USA. This housing building has many homes that may be in one building or more than one building. All the homes in the condominium are built on a single property.
Each owner has a property title for the unit belonging to them. The entire building is managed by a body known as the HOA in the US (in Canada, it is known as Strata Council). This body is formed by the condominium owners, and it makes all decisions on behalf of all the owners. Decisions related to maintenance, forming rules and regulations, and managing utilities are taken by this body.
The condominium has special variations that are very popularly found in New York.
They are:
- Duplex condos: These are two different units that form a condo spread over two stories. They can be built from two units and merged into one.
- Triplex condos: These buildings have three levels spread over three stories.
We can also find some townhouses that are actually condos. This classification is due to the fact that the owners own only their respective houses and not the common areas.
Apartment
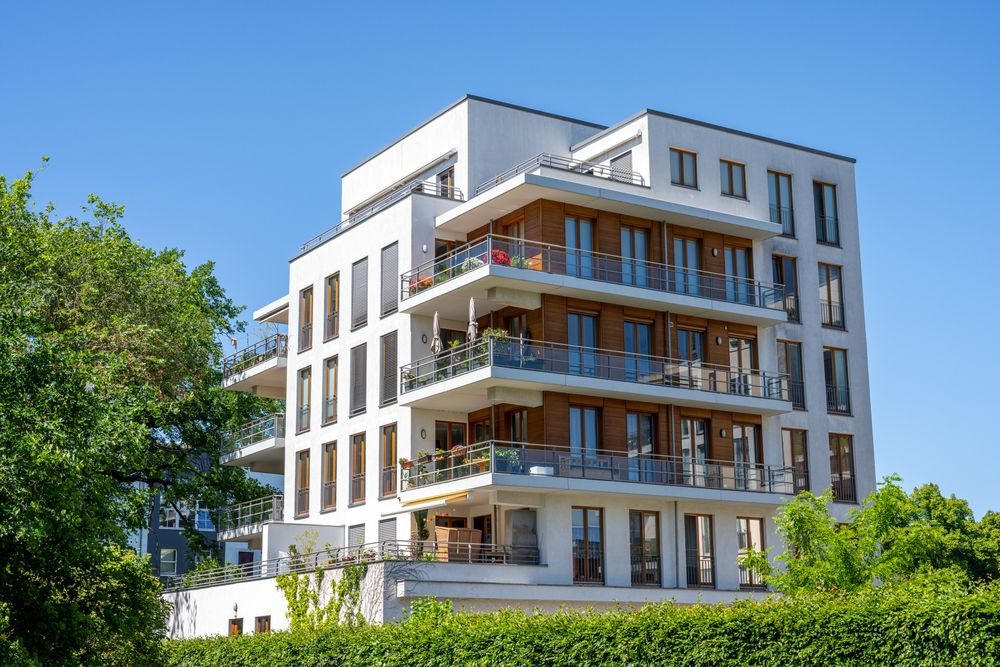
Like a condominium, an apartment is also formed by a number of units in one building, each of which is a home. Whereas the condo has many houses owned by different persons, the apartment is owned by one person. All units in an apartment are owned by a single entity.
Co-op
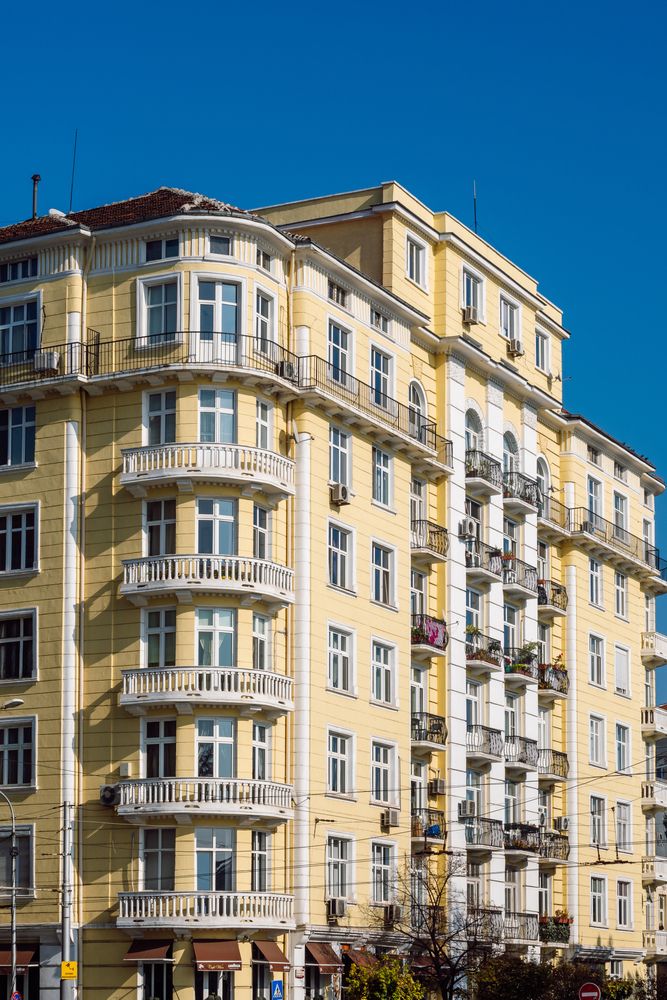
There are three similar housing types: the condo, the apartment, and the co-op. The co-op or co-operative involves a number of people who together form an entity. The entity known as the co-op is formed by individuals who are like shareholders.
Each one of them has percentage ownership in the building. Unlike the condo or the apartment, individuals do not own units in the building. They own a share of the entire building and lease units from the co-op.
The key to the co-op is the co-operative association. The association decides who should be a member. This is not so in a condo where anyone who is ready to invest money can buy a unit. If an applicant does not meet the rules or norms of the association, their application to be a member can be rejected.
Chalet
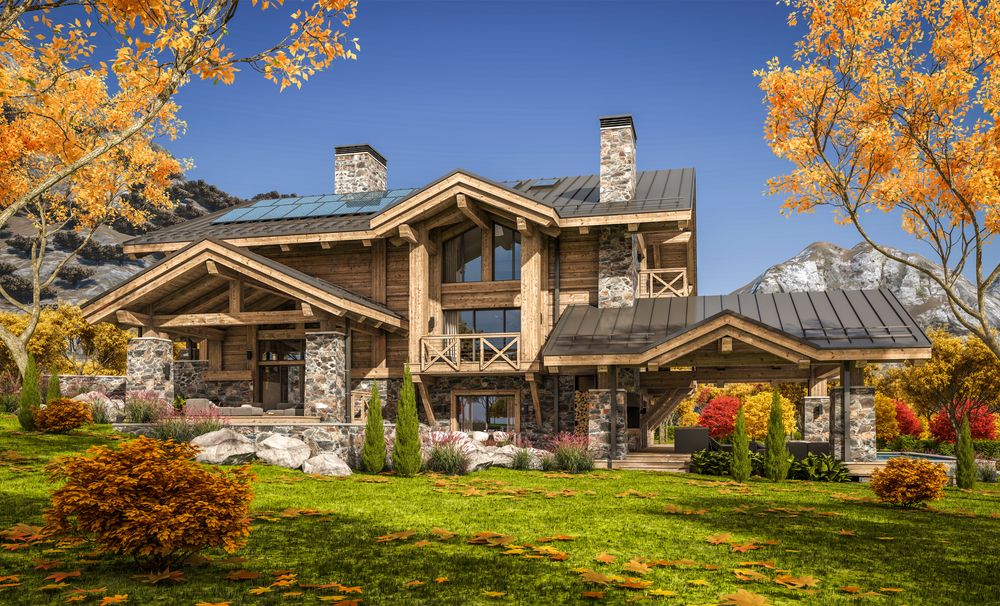
The origin of the chalet is from Switzerland. While chalets are known as luxury homes, it is interesting that they had humble origins. Initially, the chalet was a building for goat and sheepherders in the Swiss countryside.
Chalets today are popular vacation homes in the Swiss mountains. They are popular places where tourists stay to enjoy a skiing holiday in snow mountains. The chalet is known for its building style with sloping roofs.
The design ensures that snow falling on the roof can be managed properly, with most of it falling off the overhangs.
Mobile Home
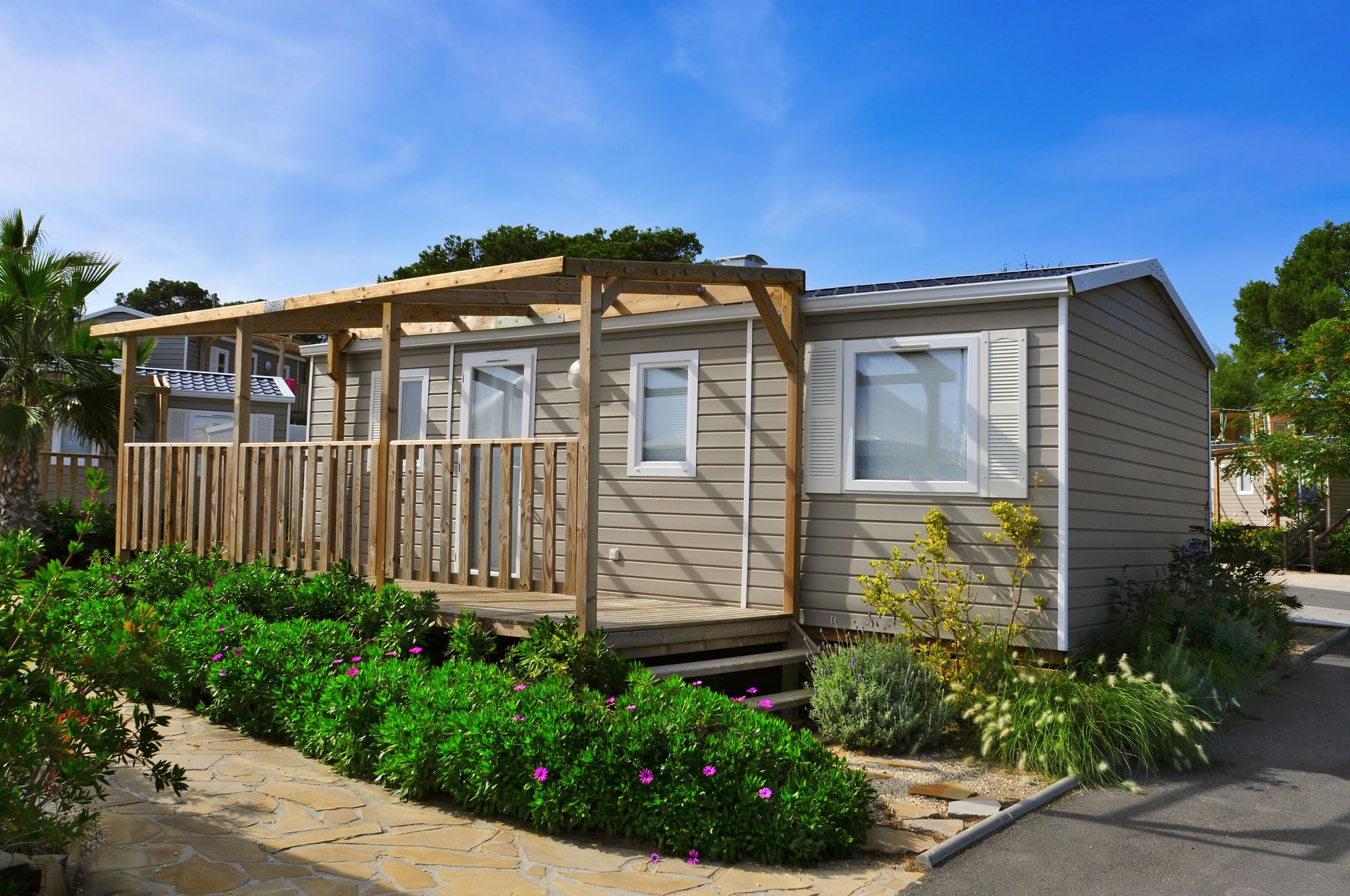
Mobile homes are small homes that are essentially mobile structures. The home can be easily towed away. However, the mobile home is not towed regularly. It is installed at a place where people can stay.
These are cost-effective housing solutions that are pre-built in a factory. They are towed to the place where they are installed. People who own a small space of land can buy a mobile home.
Mansion
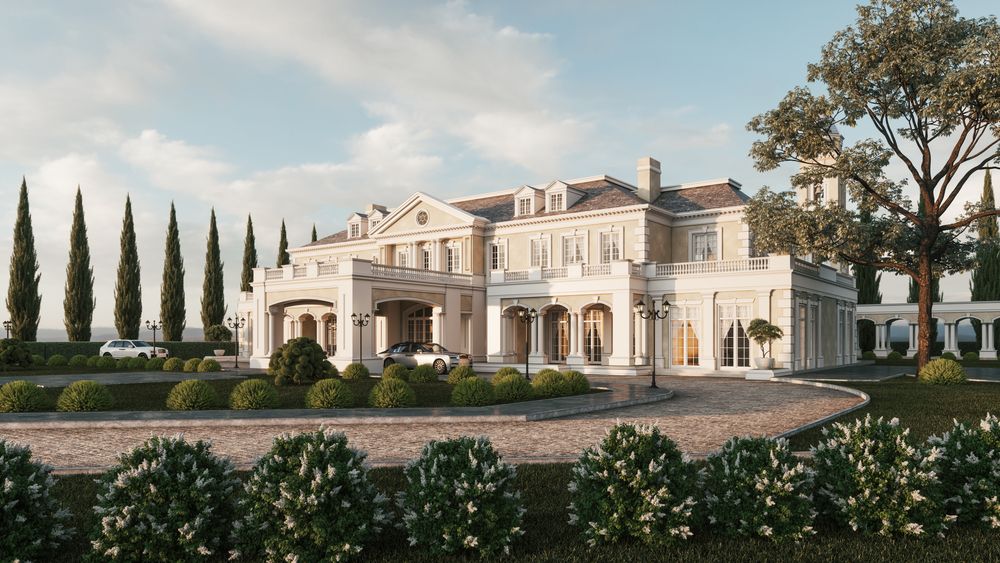
A mansion is a large and usually luxurious home. While there is no standard definition of a mansion, generally, large homes are referred to as mansions.
The large size of the home, which is much more than the average size of 2,500 square feet, and the luxury are features of mansions.
McMansion
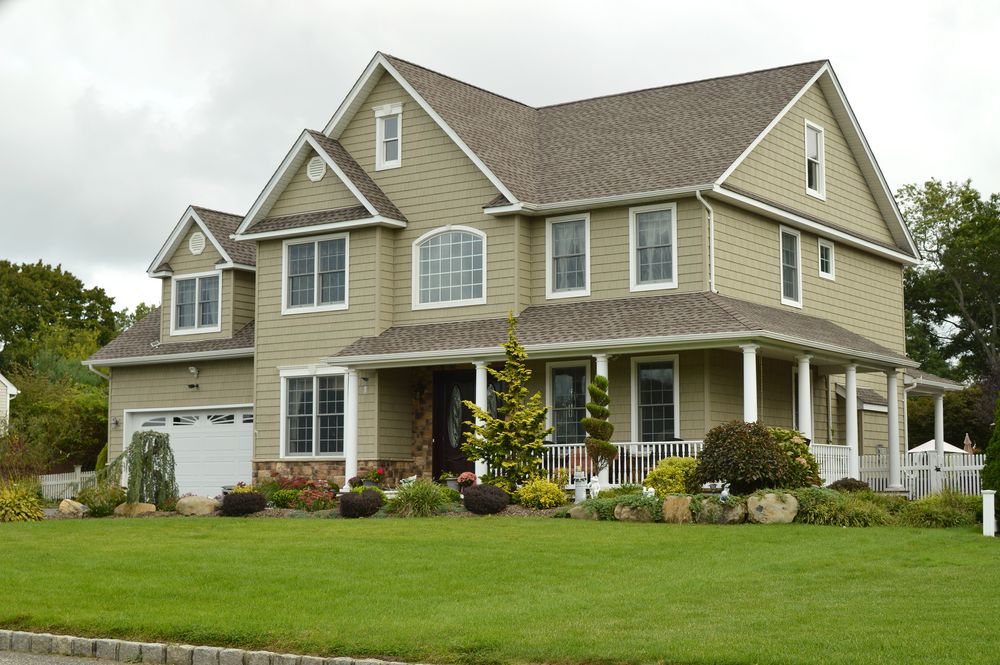
The McMansion is not a proper home, actually. It is a mock term used to denote a home built like a mansion but poorly designed. These homes are built using different styles of architectures. The overall look of the home is average. McMansion is essentially a derogatory way of referring to a mansion.
Castle

A castle is an ancient structure that came into vogue during the middle ages. These castles continued to be built even until the 19th century. The Castles were houses for kings, royals, and nobles.
The concept of the castle was a home that was large and comfortable to live in. It was made of stone with fortifications so the home could be defended from invaders. In the past century, many castles were converted into luxury homes. Some people prefer to build homes designed like a castle.
Palace
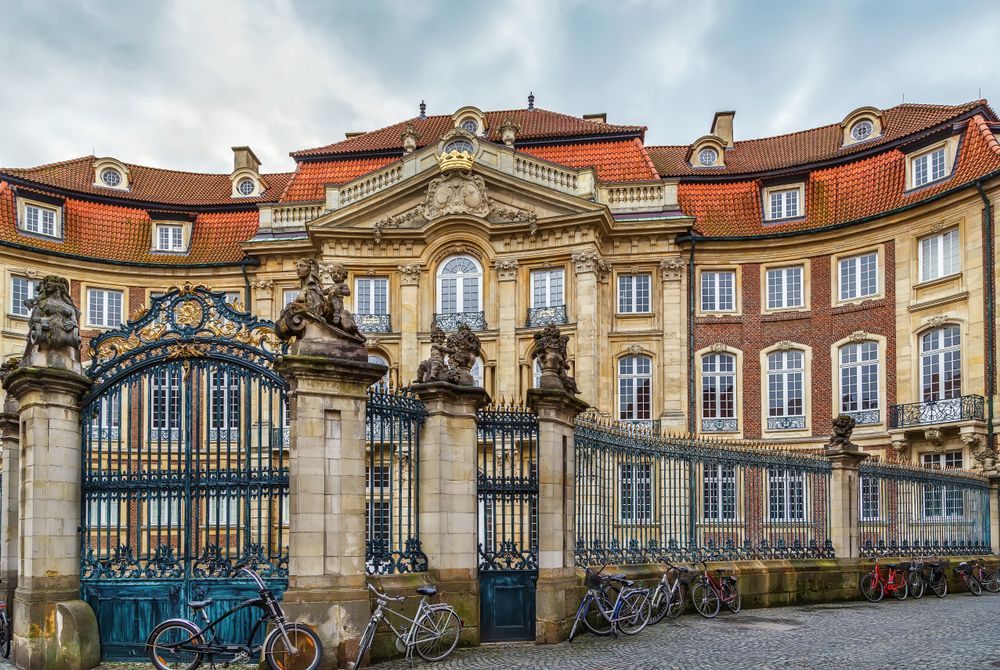
A palace is traditionally a place where a king or royal lived. It is a word associated with grandeur and luxury. There are thousands of palaces, large and small. Many of them have been converted into homes.
Unlike the castle, the palace is meant only for luxurious living. It doesn’t have any in-built structure for defense.
Chateau
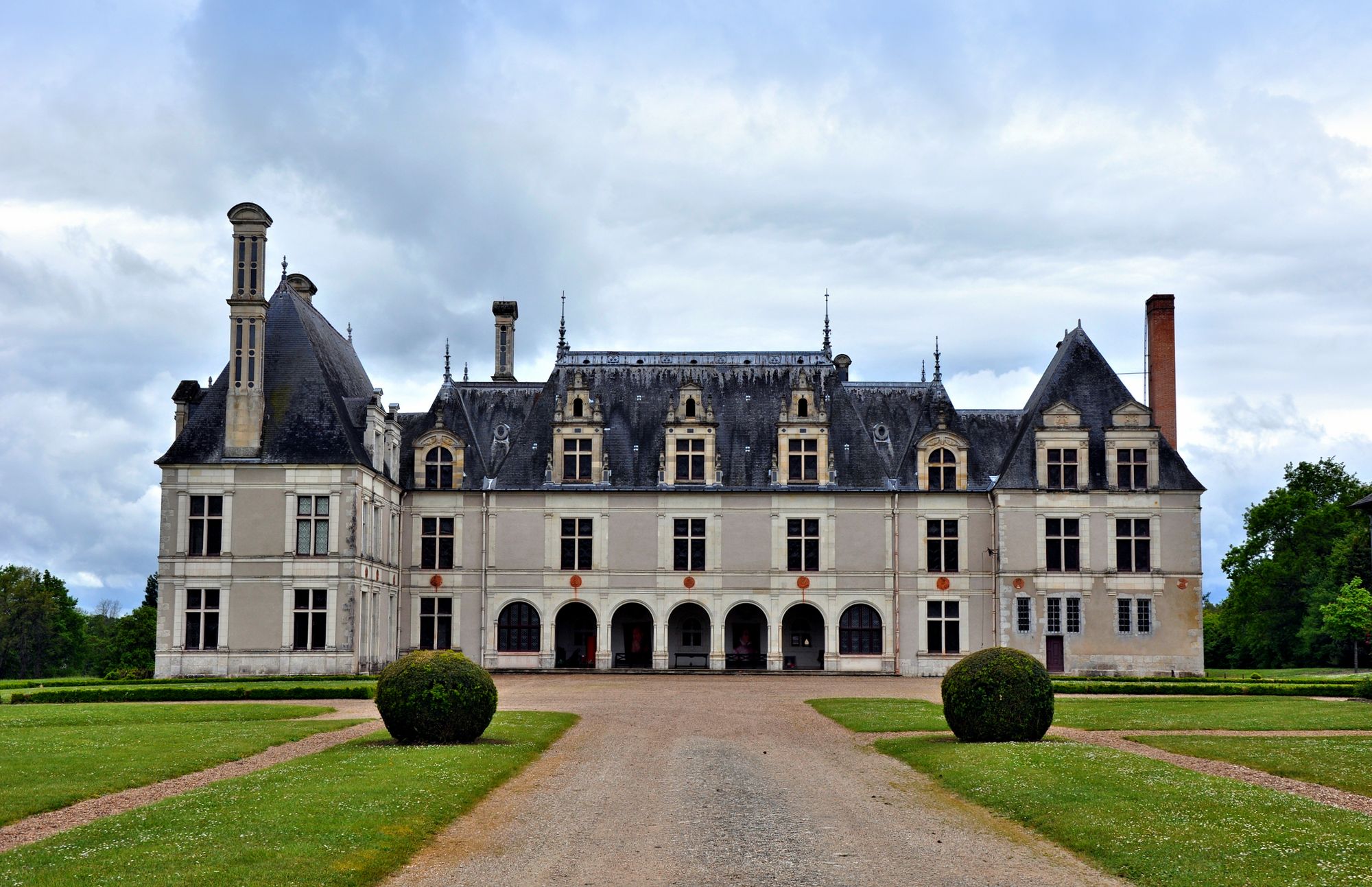
The Chateau is the French equivalent of a palace. The building is like that of a vast and luxurious mansion. While palaces were public buildings, chateaus were mostly private buildings.
Villa
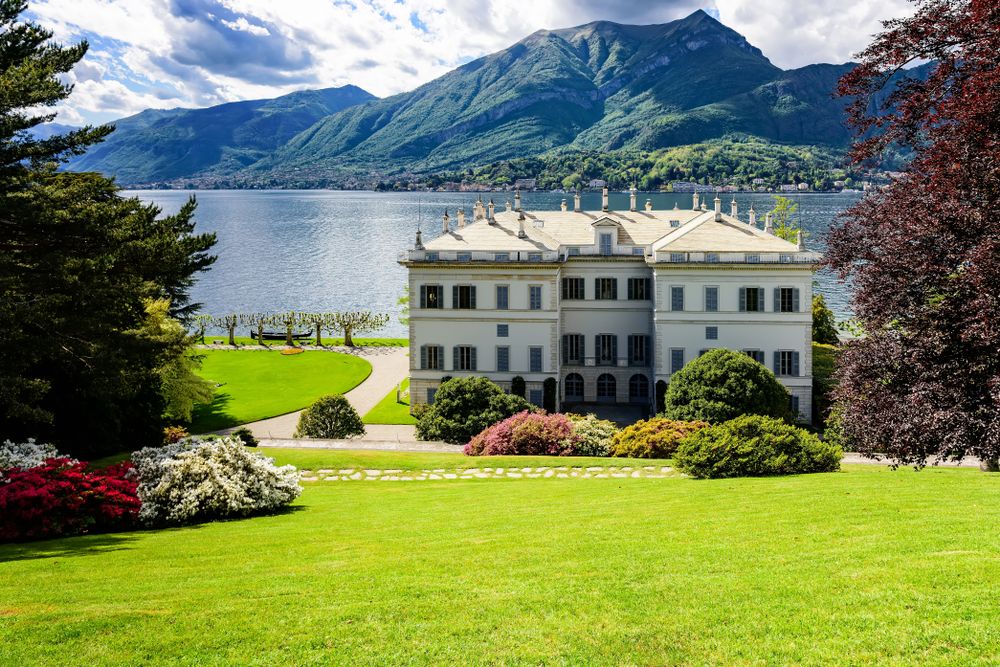
Villas are a common type of house. They are the Italian versions of chateaus.
Manor
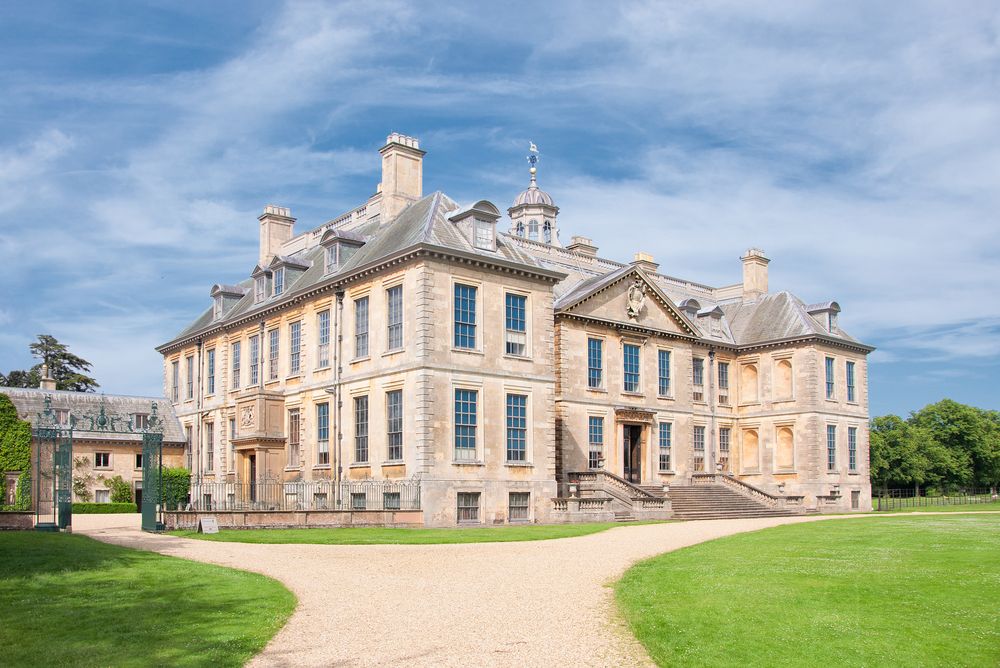
A large private residence built palatial in England was referred to as a manor. It is the British equivalent of chateaus.
Fort
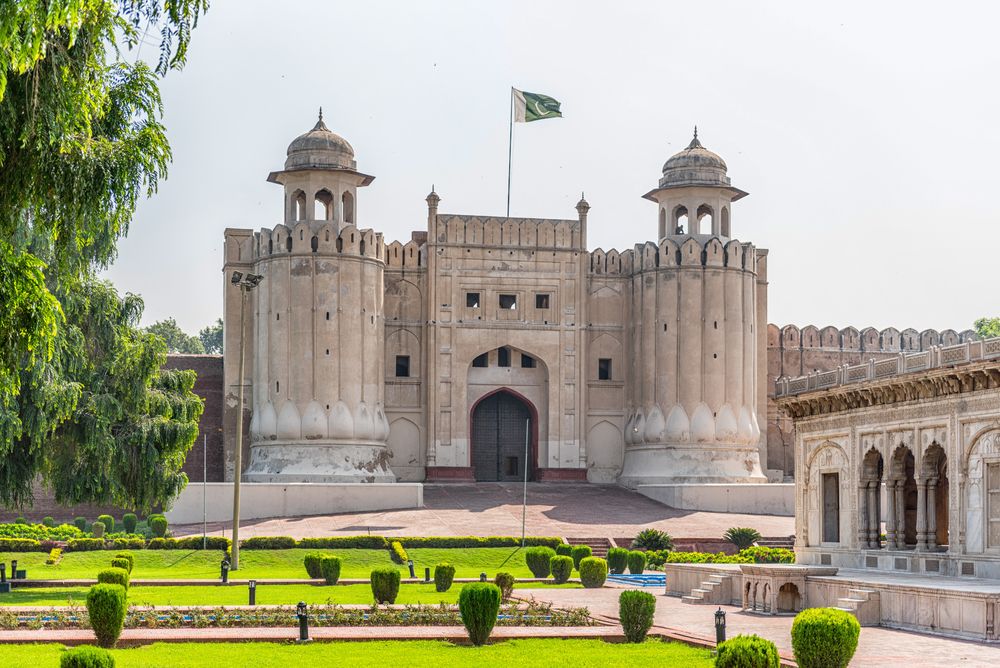
Fort or fortifications were structured that were built mainly for defensive purposes. The fort could be built around a palace or even around a city. The primary aim of the fort was to offer protection. They were mostly military structures.
Floating homes
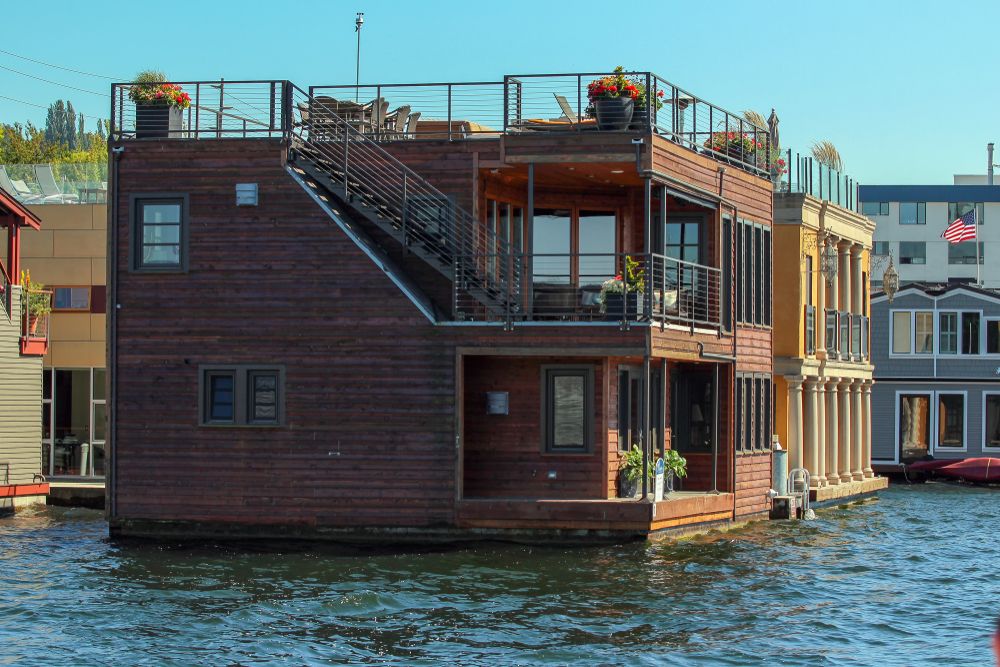
Floating homes are an innovative type of housing. These are commonly found in Seattle, San Francisco, and a few other places. They are built around a water body. Building this house is not easy, and there are various regulations governing its construction.
They need to be moored properly to ensure they do not move in the water. It must be noted that these homes are different from houseboats that can move in the water.
Yurt
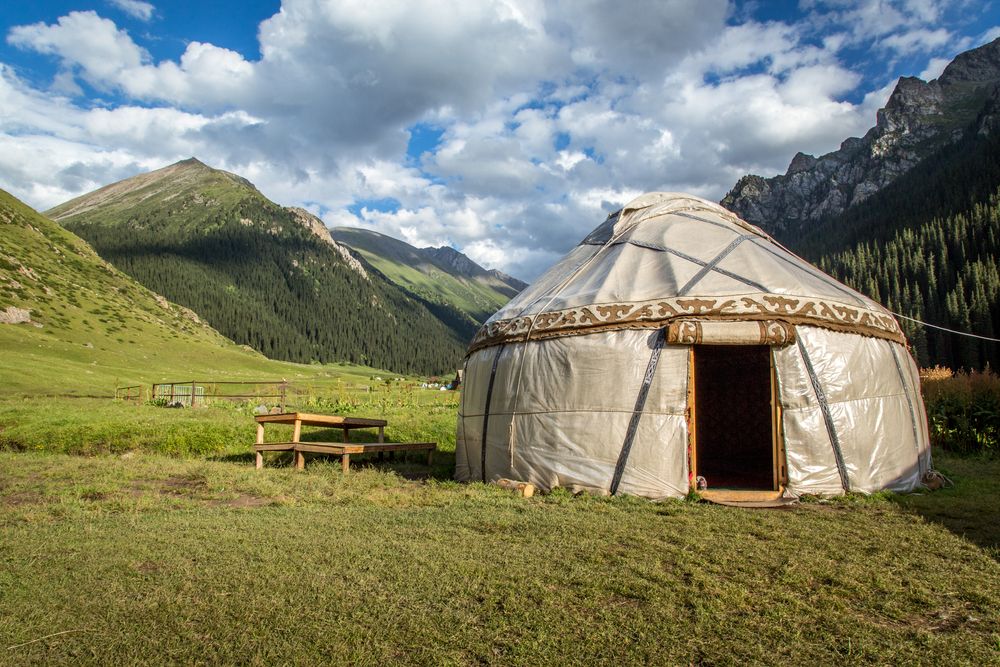
Yurts are homes found in Mongolia. The Mongols from ancient times have been living in these structures. The home is such that it can be dismantled and moved. This was essential since Mongols were nomads.
The size of yurts varies from a few 100 square feet to 700 square feet or more. It is a simple structure with the bare minimum facilities. It is one of the most cost-effective housing solutions.
There are yurts in North America, where people stay. Some people build large yurts as vacation homes.
Treehouse
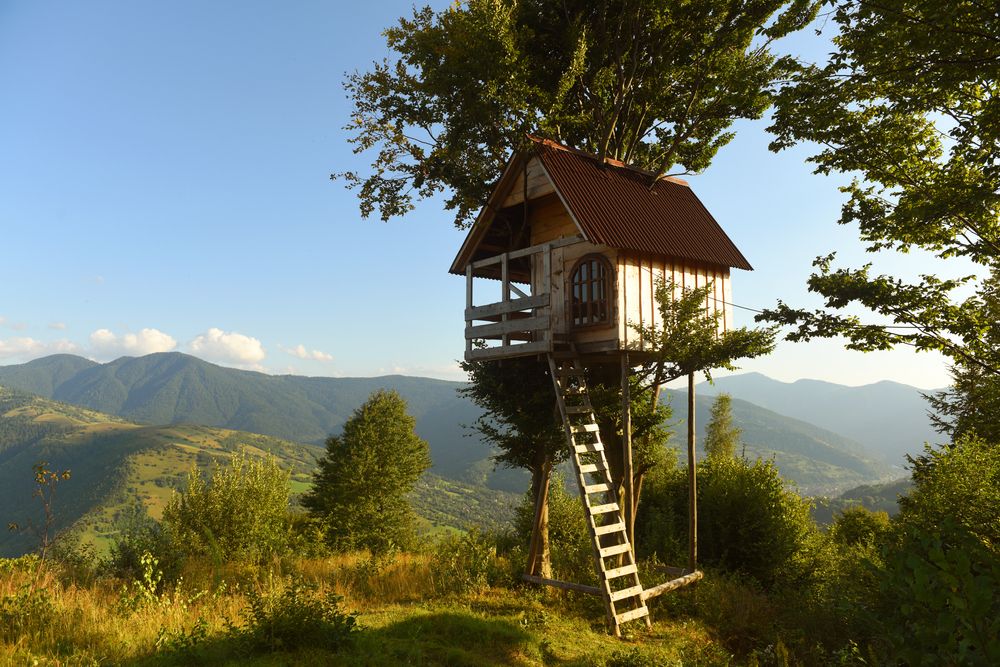
A treehouse is a dream place to stay for many people. Children, in particular, enjoy the idea of living in a tree. A treehouse, as the name suggests, is built in a tree. Usually, they are built on large trees or even span more than one tree.
These houses are large and make use of stilts or similar structures for support. People can climb into the treehouse using a ladder or stairs. They are a fun place to live in, and they are meant mainly for young people. There are many vacation homes built on trees or small tree homes for kids to play.
Underground House
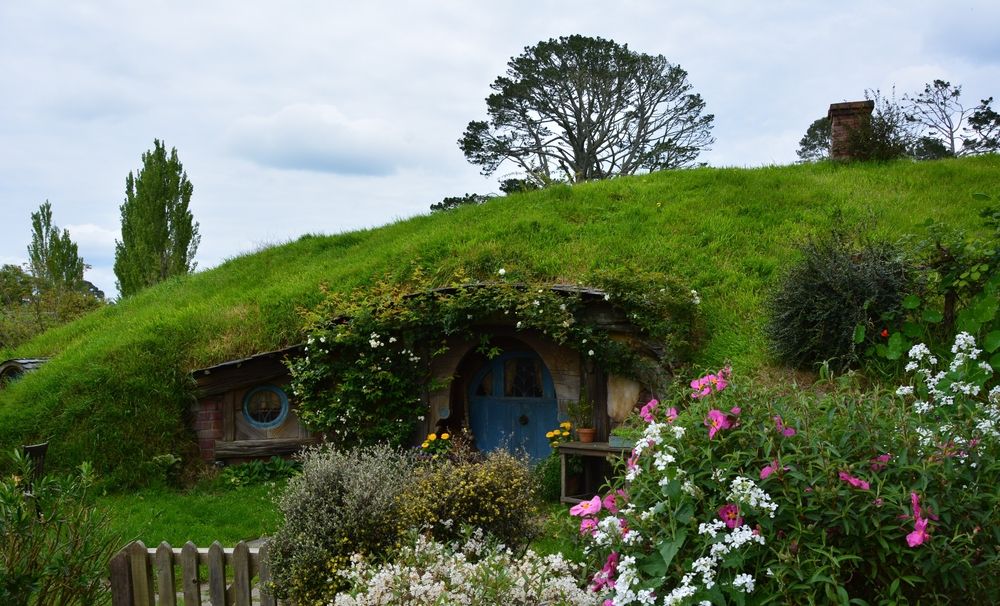
An underground house can be built below a meadow or below the ground. There are a few people who prefer to live in such homes. This house is different from bunkers, which are not houses but structures where people stay for safety.
Cave
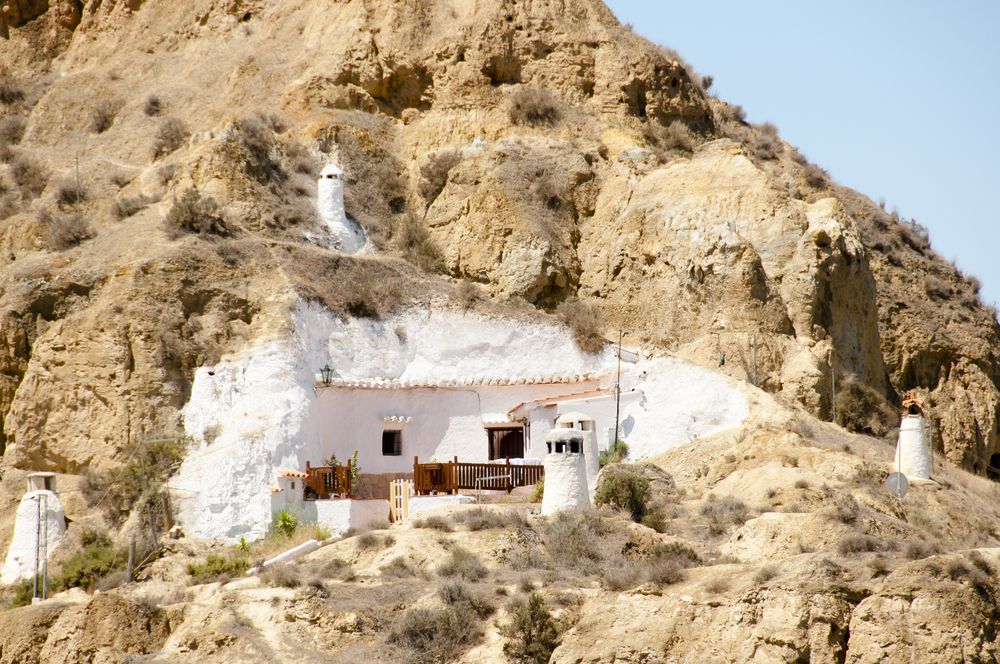
The cave is the oldest living unit known to mankind. The ancient humans realized that they needed an enclosed structure to live in to protect themselves from animals and the weather. They began to live in caves.
There are many good houses built in caves. Even today, a cave design is used by some people to build houses.
Container Home
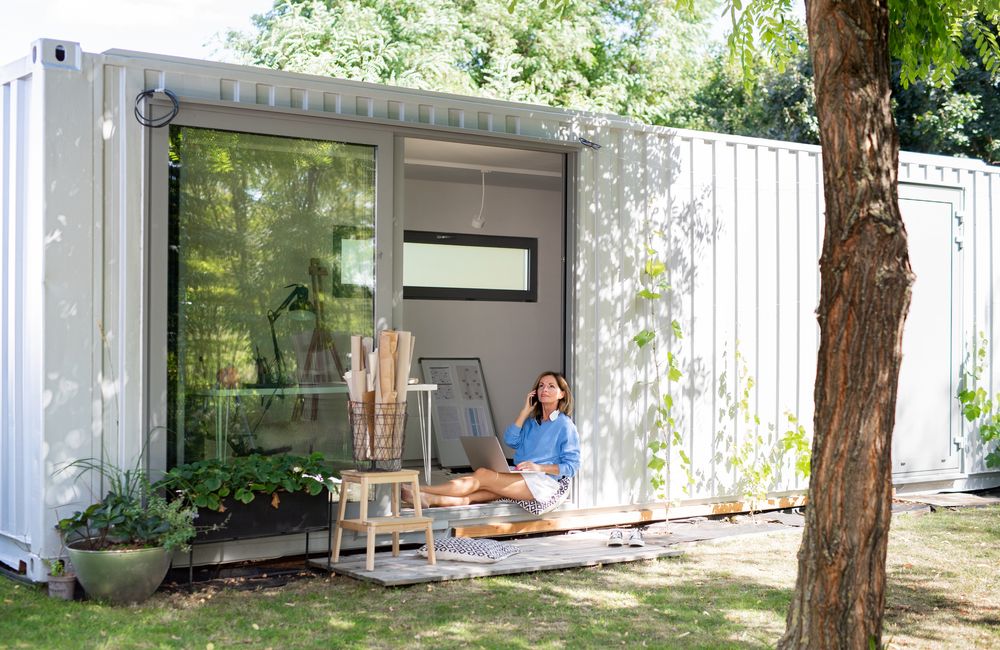
Container homes are a modern innovation. They are cost-effective housing solutions. Large containers used for industrial purposes can be converted into a home. While the external appearance is that of a container, internally, it is a living unit. More than one container can be used to build the house depending on the needs.
Roundhouses
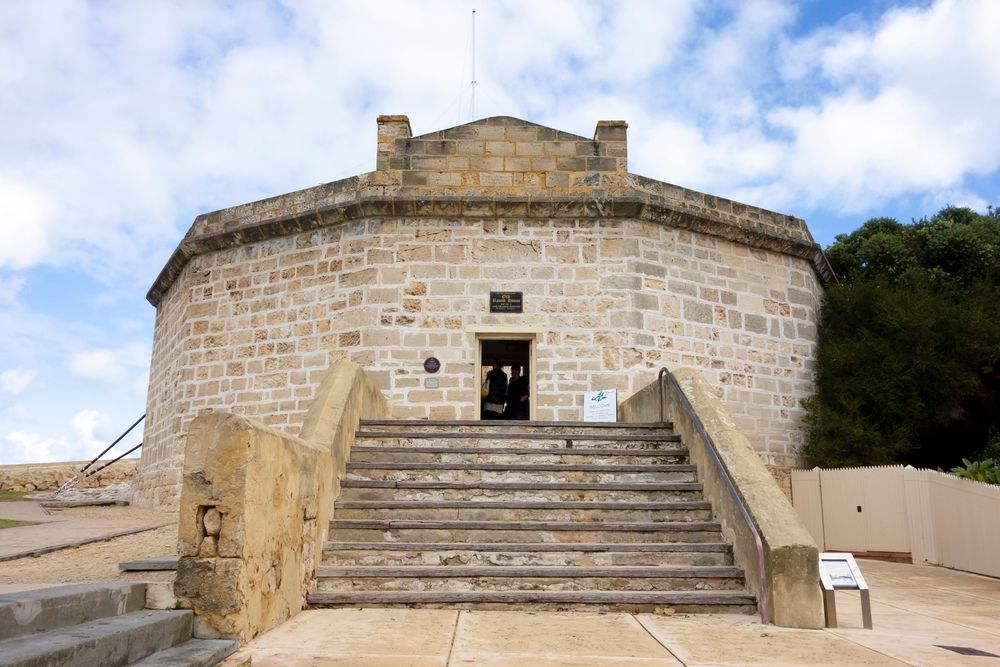
A roundhouse is also known as a dome house for its appearance. The building structure is circular, with a dome at the top. These kinds of buildings have been built for centuries. Modern homes sometimes use this design element to enhance their appearance.
The Method of Construction Used
Houses can also be classified based on the method used to construct their houses. As per this classification, the types of houses are:
- Site-built: These houses are built on the site or property. This is the most common type of house construction.
- Prefabricated: A prefabricated house is made in a factory. The house is assembled at the site or towed to the site and installed. Some amount of finishing work needs to be done on-site.
- Modular: Modular homes are made from different components or modules. The individual modules are assembled or joined to create a house.
- Manufactured: This type is built in a factory, usually using a steel frame. The home is then moved to the site and assembled or placed as-is.
- Panel: This house is built mostly from different panels that are brought to the site and assembled.
Frequently Asked Questions
Here are a few questions you may have about house types, along with answers:
Which are the different types of houses?
House types can be classified based on the style used in the building architecture. Another popular classification is based on the building structure.
The different types of houses based on the structure were listed in this article. They include:
- Apartment
- Bungalow
- Cabin
- Carriage or Coach House
- Castle
- Cave House
- Chalet
- Chateau
- Condominium
- Container Home
- Co-Op
- Cottage
- Dome Houses
- Floating Homes
- Fort
- In-Law or Basement Suite
- Manor
- Mansion
- McMansion
- Mobile Home
- Multi-Family
- Palace
- Ranch-Style
- Single Family Detached House
- Tiny Home
- Townhome
- Treehouse
- Underground House
- Villa
- Yurt
What are the common materials used to build a house?
Generally, houses are built using a combination of materials like wood, bricks, cement, mortar, and concrete. There are many other materials also used in house construction. These include steel frames with rivets and bolts. Glass, clay, panels, are other materials used in house construction.
What is the average house size in the United States?
Data from the NABH and the census show that the average size of a home (single-family) is approximately 2,584 square feet. It used to be 1,725 square feet in 1,983 and increased to 2,330 square feet in twenty years (2003).
How can you get financing to buy a house?
It is everyone’s dream to own a house. Home financing can help you buy your own house even if you do not have the money for it. You can opt for a mortgage from a bank or lender. The mortgage is a secured type of loan given to home buyers. The home is the security against which the loan is given by the lender. You need to pay a small sum upfront, and the remaining is given as a loan.
The mortgage has to be repaid over many years (15 years, 20 years, etc). Monthly payments need to be paid that cover the loan amount and interest. This is a convenient way of getting finance for a home. You will need to have a good credit score to get a mortgage approved.
Who is responsible for house appraisals?
Houses are appraised or evaluated by appraisers. These are professionals who are experienced, trained, and have licenses. They know all about houses, and a visit to a house will be sufficient to help them appraise it. The appraiser’s job is to determine the house's value based on its condition. They would go through the entire house and study the exteriors and interiors before arriving at a value. Appraising a house is a common way of deciding its value before a house sale is carried out.
Is it possible to physically shift houses?
Yes, some types of houses are mobile and can be moved easily. Most houses are not so easy to move into. They need to be lifted from their foundation, which is not an easy task. This is an extremely difficult job and is done rarely. When a home has to be shifted because a highway coming up in its place, then this method may be used. It is usually used to shift heritage homes that need to be conserved.
Is there a risk of a house sinking?
Sometimes a house may be built on soil that is not of good quality. The soil may have a lot of water that loosens it causing the house to sink. Houses with poorly built foundations can also sink. It is important to build a strong foundation and also test the soil before building the home. Care needs to be taken to prevent water from entering the foundation.
Can a lightning strike affect a house?
Yes, there is a possibility of lightning striking a house. A lightning strike on the roof can cause damage. It may even cause a fire. The lightning strike can lead to electricity flowing into the house. This can cause harm to the residents of the home. This is why houses have a lightning resistor fixed to the roof.
Is it possible that a house loses its value over time?
Yes, there is a possibility of this happening. If the house is poorly maintained or if there is damage to the structure, then the house value decreases. Sometimes, the market value of homes in a particular area can fall due to real estate market trends. This can cause a house to lose its value.
Will houses be able to withstand earthquakes?
There are many factors that determine whether a house can withstand the effects of an earthquake. Minor quakes are unlikely to cause problems. A major quake can be serious. If the foundation of the house is weak, the house may collapse.
The usage of materials and the structure determine the strength of the house. Most houses are anchored or bolted. This can prevent major damage. The strongest houses are those whose foundation is built from concrete. Even houses not built from concrete can have bolts or beams to give them greater support and strength.
Can a squirrel climb a house?
Squirrels are excellent climbers. They can climb not only trees but also houses. They don’t need pipes to climb a house; they can climb on the wall. Squirrels love to find places in a house, like attics or niches, to make a nest for their babies.
Is it possible for a possum to climb a house?
Yes, a possum is an animal that is good at climbing. They are not as proficient at climbing walls as trees. What they do is to climb a tree and use it to get into a house. It is important to secure openings to prevent possums from getting in.
Is it possible for a raccoon to climb a house?
Most people shudder at the thought of a raccoon entering their house. Unfortunately, it is possible since raccoons are good climbers. It is important to prevent raccoons from entering a house because they can cause a lot of damage.
Can a house be damaged by a tornado?
Tornadoes are dangerous since they come at great speeds. At the speed with which they hit home, there is a possibility of the home being lifted. Mobile homes and homes with a weak foundation are at a high risk of being raised by a tornado. Once lifted, the house is likely to be severely damaged. Thankfully, homes built from concrete or bricks are stronger and can resist the pull of a tornado better than homes made from other materials.
